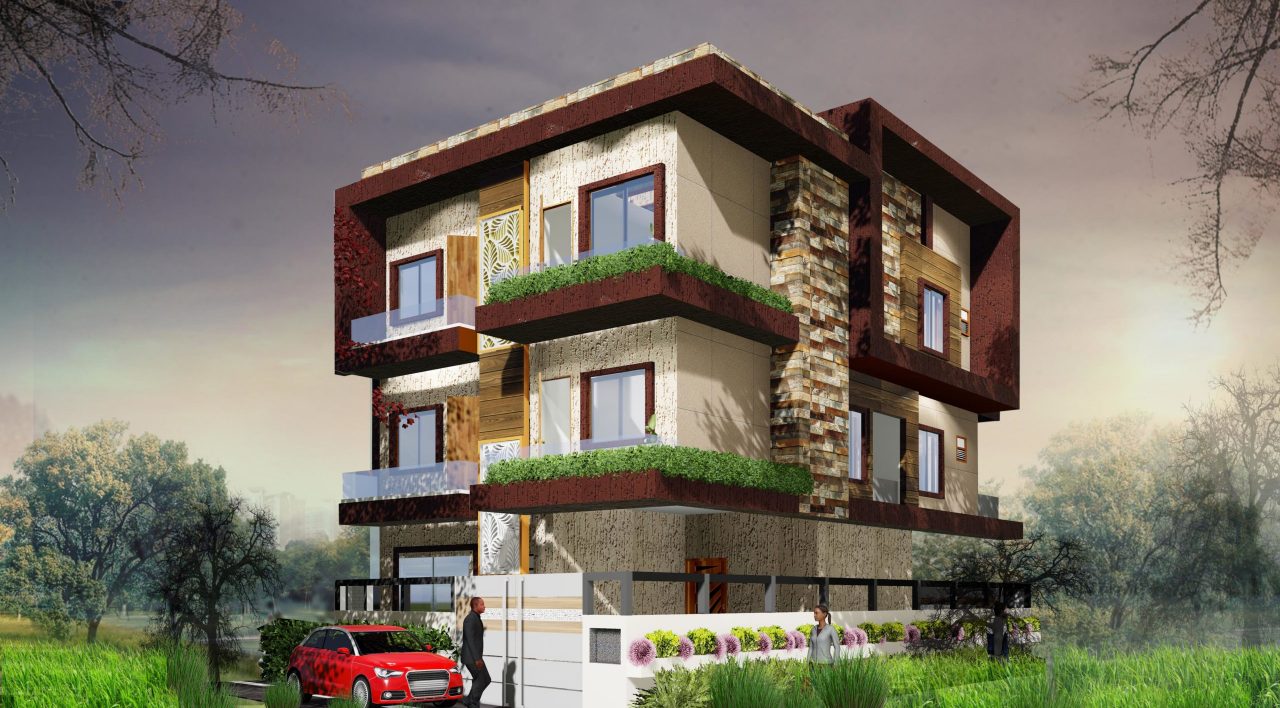Eyes of the mind

Summing Up
Project information
design concept
Location
| PROJECT/CLIENT | : | AATISH KUMAR | ||||
| PROJECT LOCATION | : | RANCHI | ||||
| PROJECT TYPE | : | RESIDENTIAL | ||||
| SITE AREA | : | 1500 SQ. FT | ||||
| BUILT UP AREA | : | 3500 SQ. FT | ||||
| NO. OF FLOORS | : | G+2 | ||||
| STARTING YEAR | : | 2019 | ||||
| COMPLETION YEAR | : | ON-GOING | ||||
design concept
| Creating a low room for nature, this residence was developed which creates a natural breathing space. | ||||||
| Use of more green plantation, in and around the building acts as a buffer zone. | ||||||
| Talking about the form of the building, it is characterised by comfort and warmth, thereby creating a soothing experience. | ||||||
| Use of vastu shastra, which helps create spaces which harmonize with nature and with the universal forces. |

