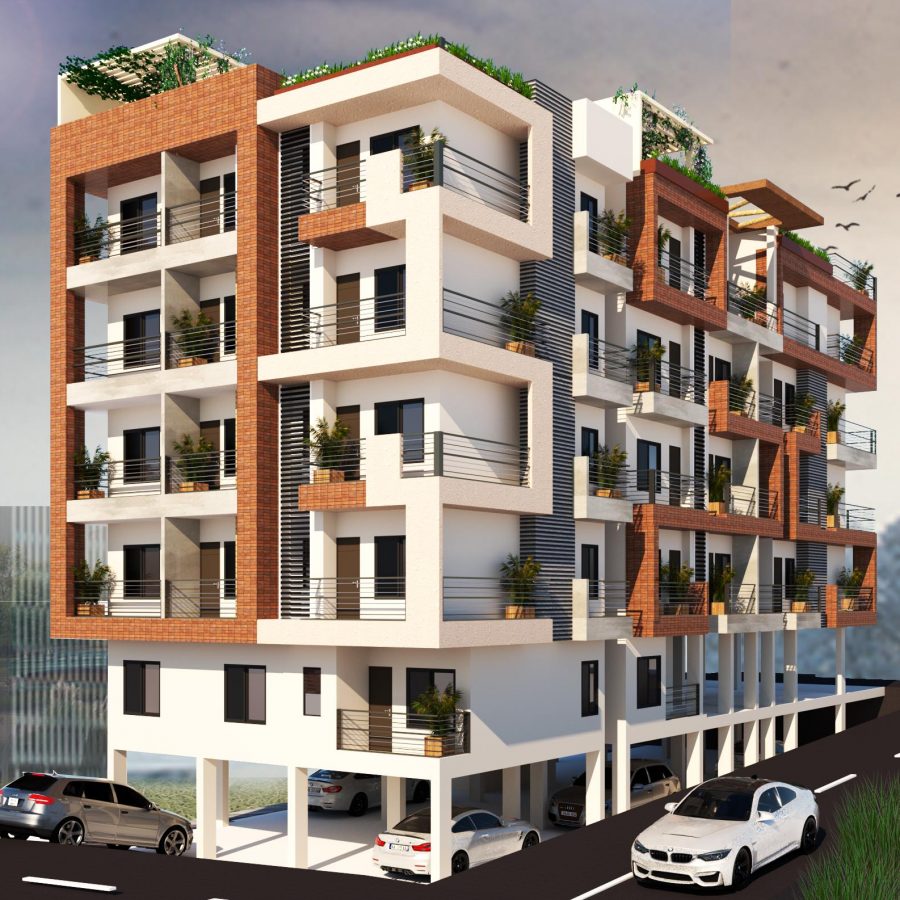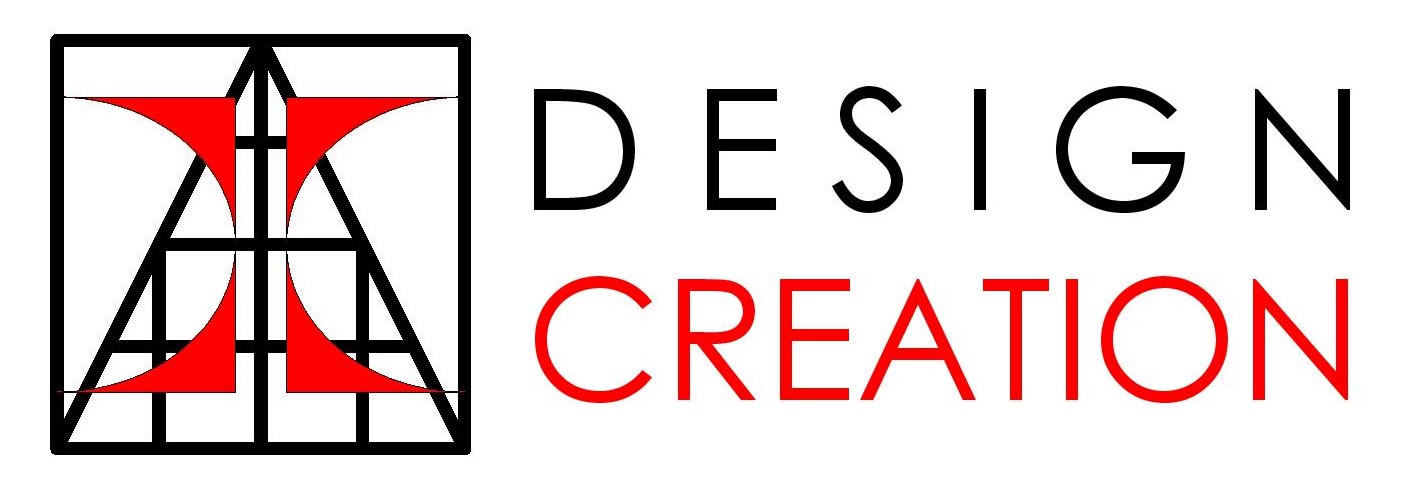| The groundwork of this project is based on an attempt to revive four areas, the yard, entrance, corridor and the roof. |
| Also, taking the client’s requirements into consideration which was to develop a bungalow on the fourth floor, the roof space is hence, divided into two sections, one part for building installations accesible to all apartment units & the other, a yard, which is accesible exclusively to the client, i.e , fourth floor unit. |
| The use of local materials which creates a micro-climate adaptable with human comfort and structural forms |
| Use of vastu shastra, which helps create spaces which harmonize with nature and with the universal forces. |


