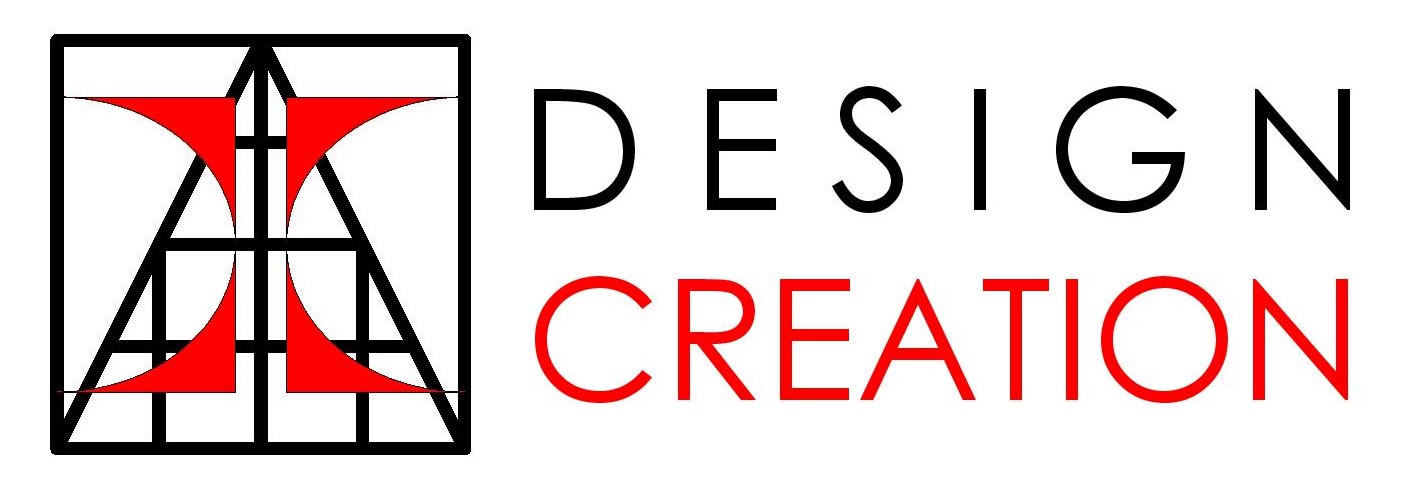Eyes of the mind
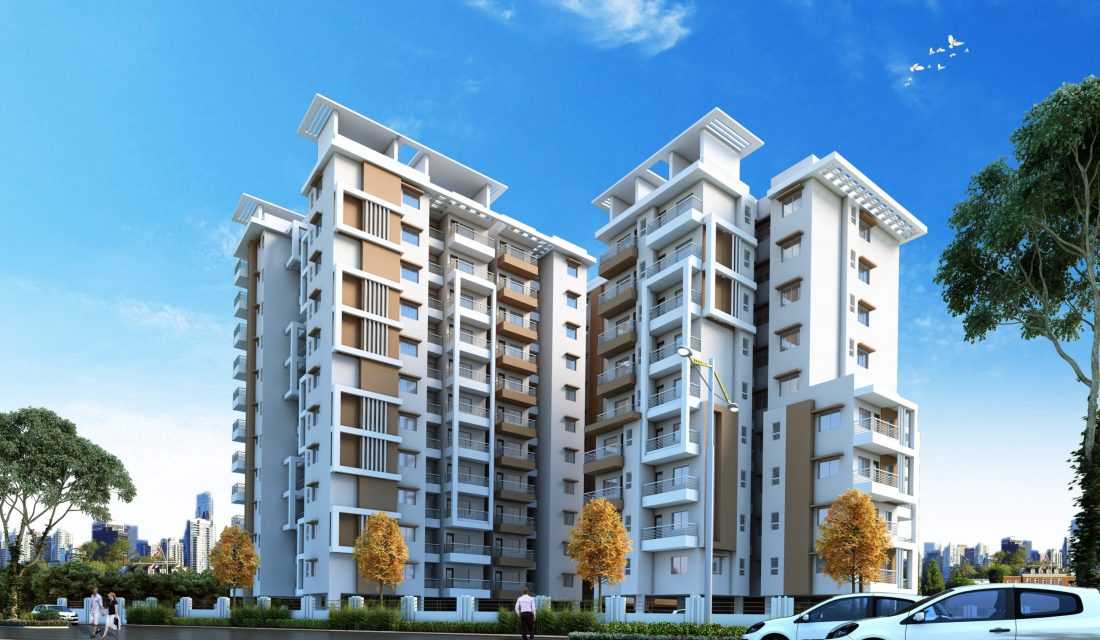
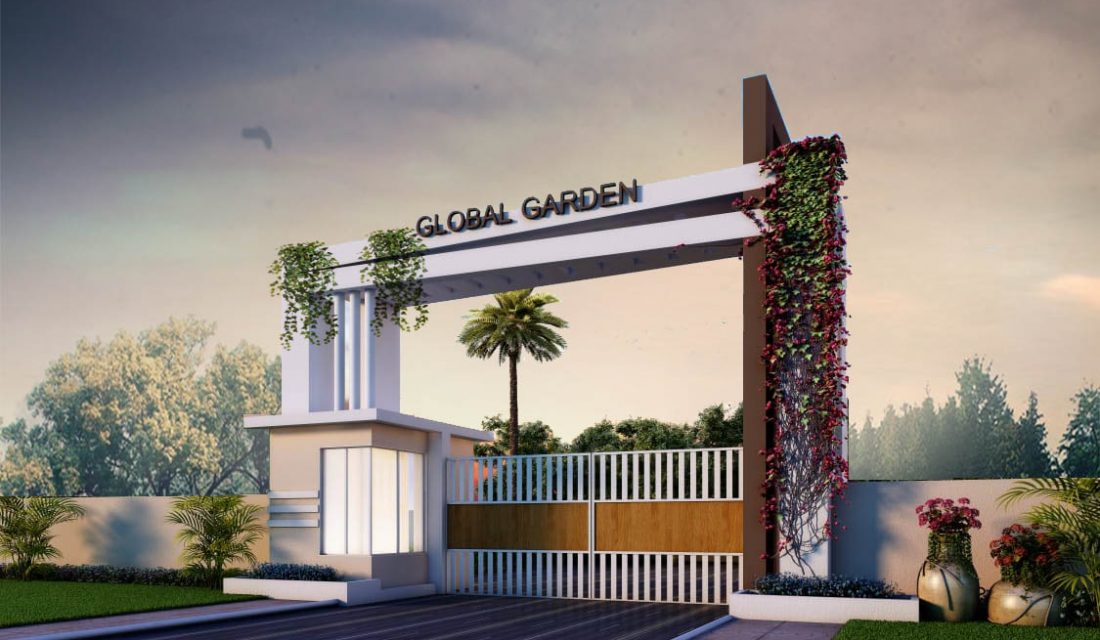
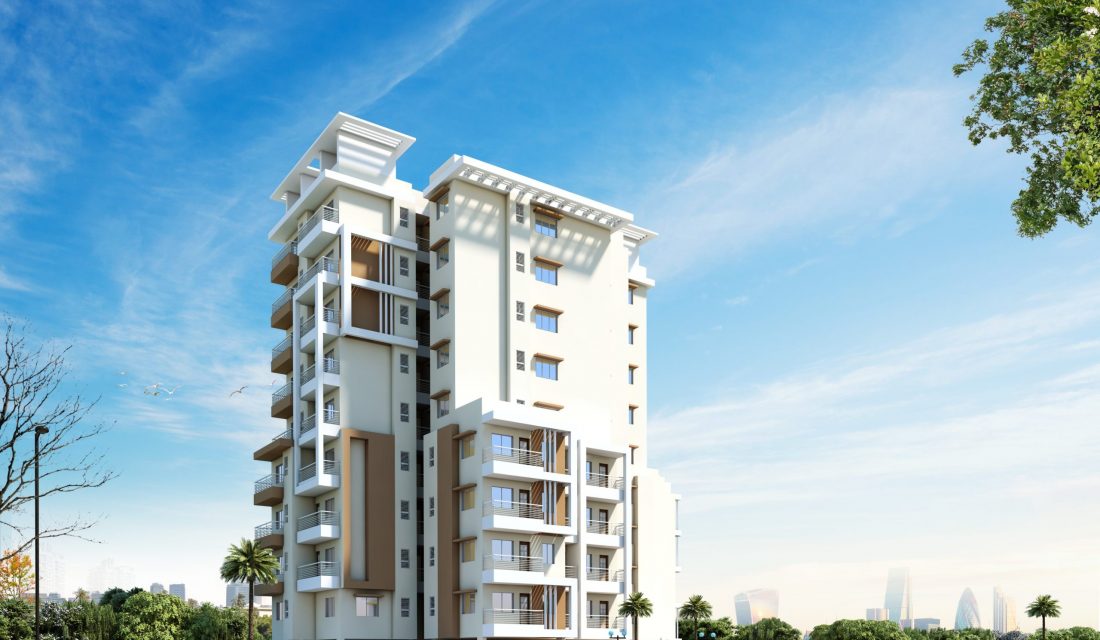
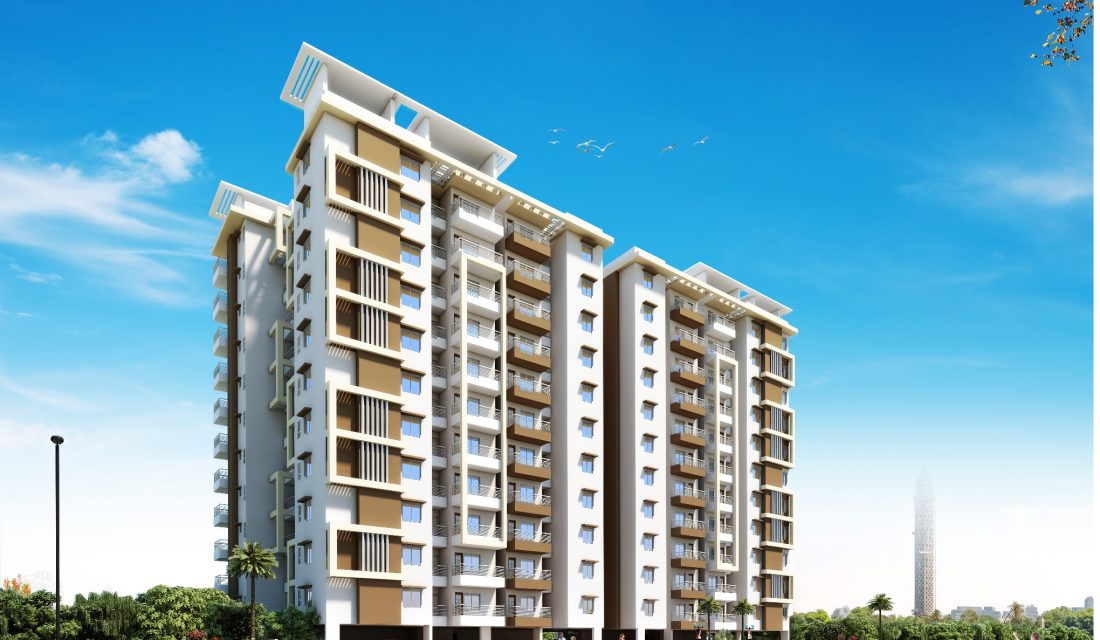
The Physical Existence
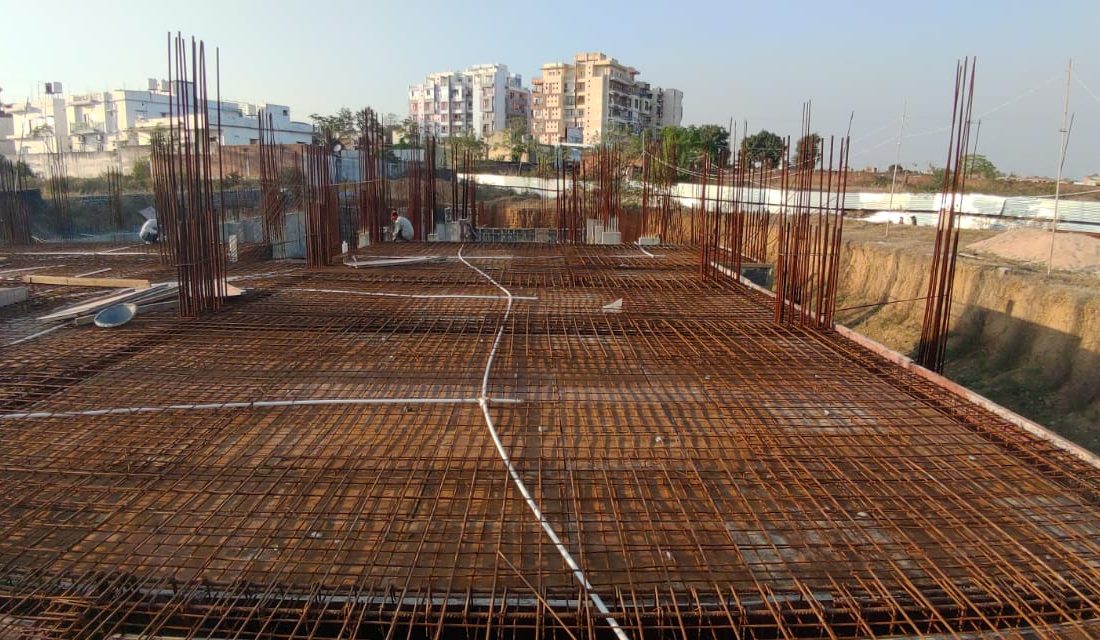
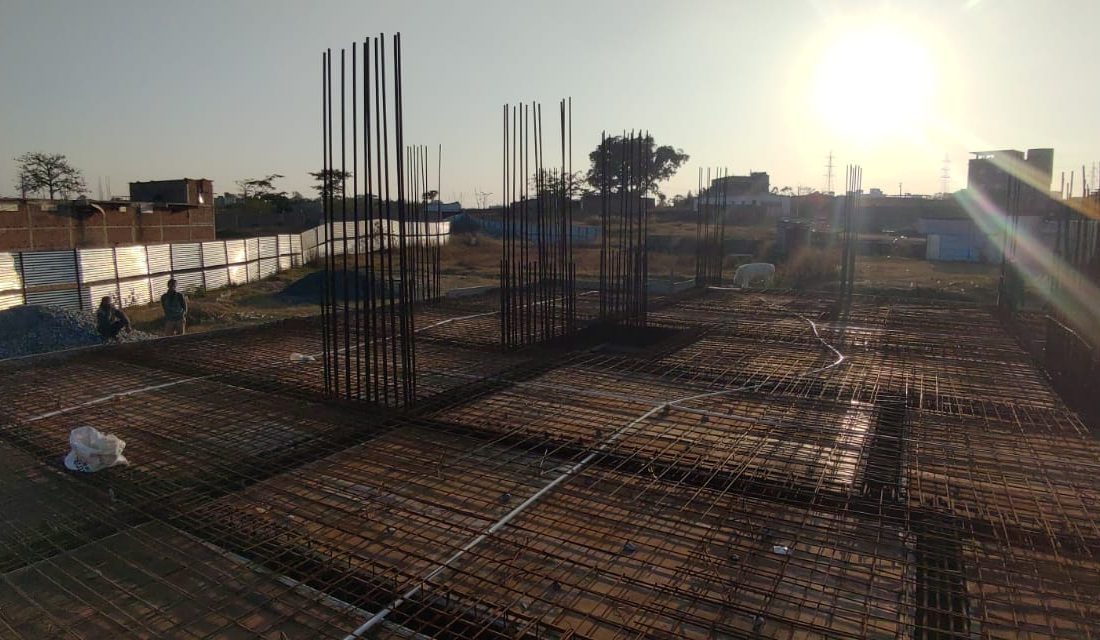
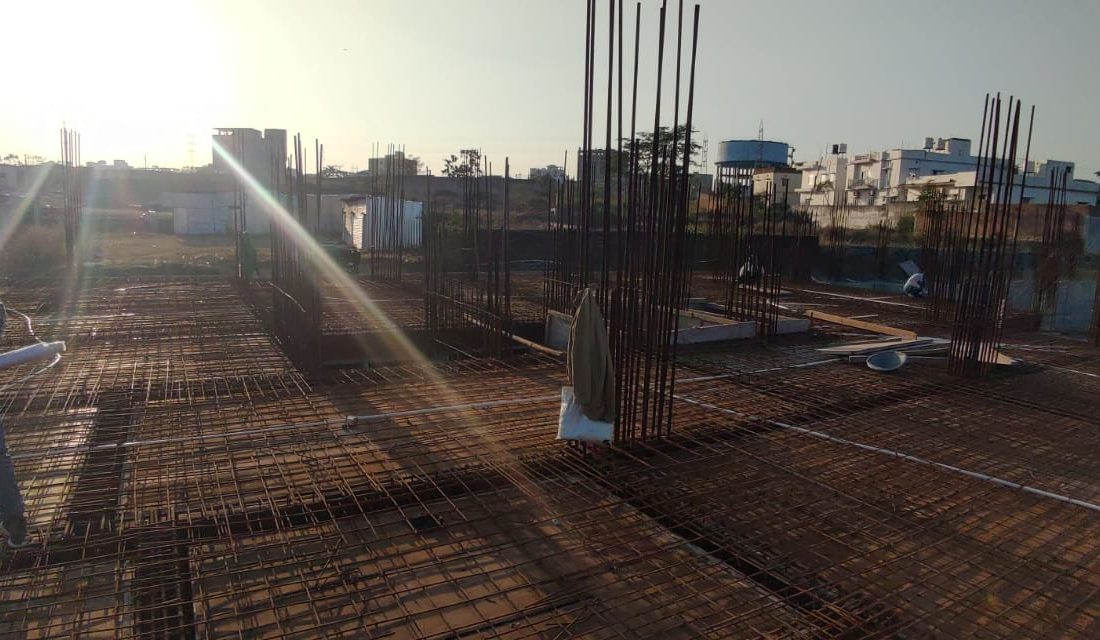
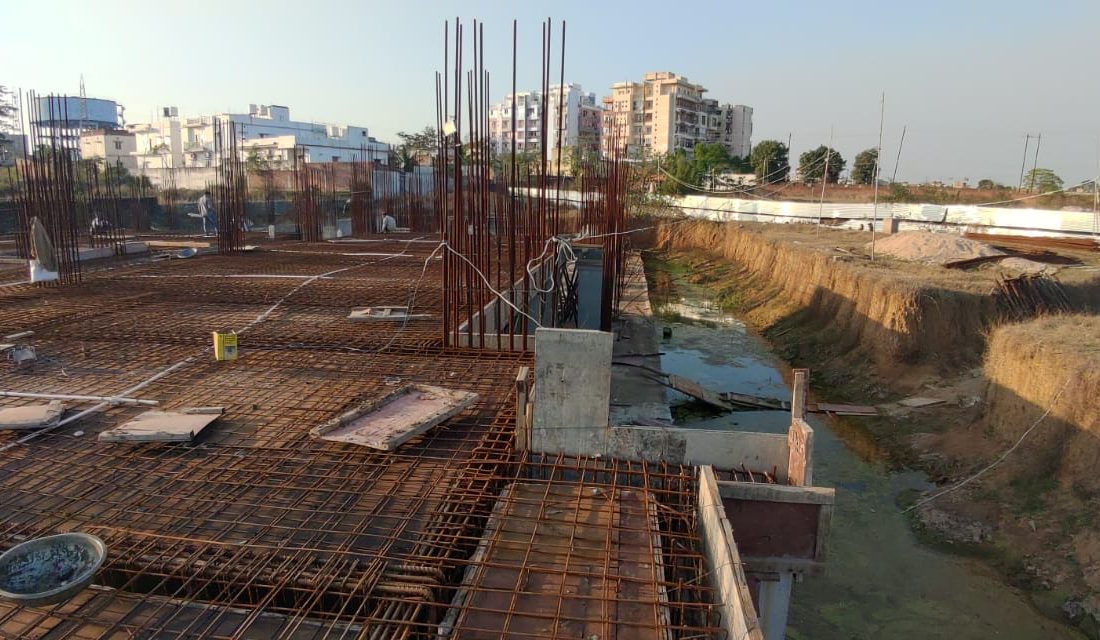
Summing Up
Project information
design concept
Location
| PROJECT/CLIENT | : | GLOBAL GARDEN | ||||
| PROJECT LOCATION | : | RANCHI | ||||
| PROJECT TYPE | : | GROUP HOUSING | ||||
| SITE AREA | : | 42775.91 SQ. FT | ||||
| BUILT UP AREA | : | 139439.26 SQ. FT | ||||
| NO. OF FLOORS | : | B+G+11 | ||||
| STARTING YEAR | : | 2019 | ||||
| COMPLETION YEAR | : | ON-GOING | ||||
design concept
| Linear unidirectional plot i.e. depth is more than the width of the plot. | ||||||
| Linear planning. | ||||||
| Planning is done based on the hierarchy of the economy sector. | ||||||
| Due to linear planning the movement of traffic is on the periphery of the blocks. |

