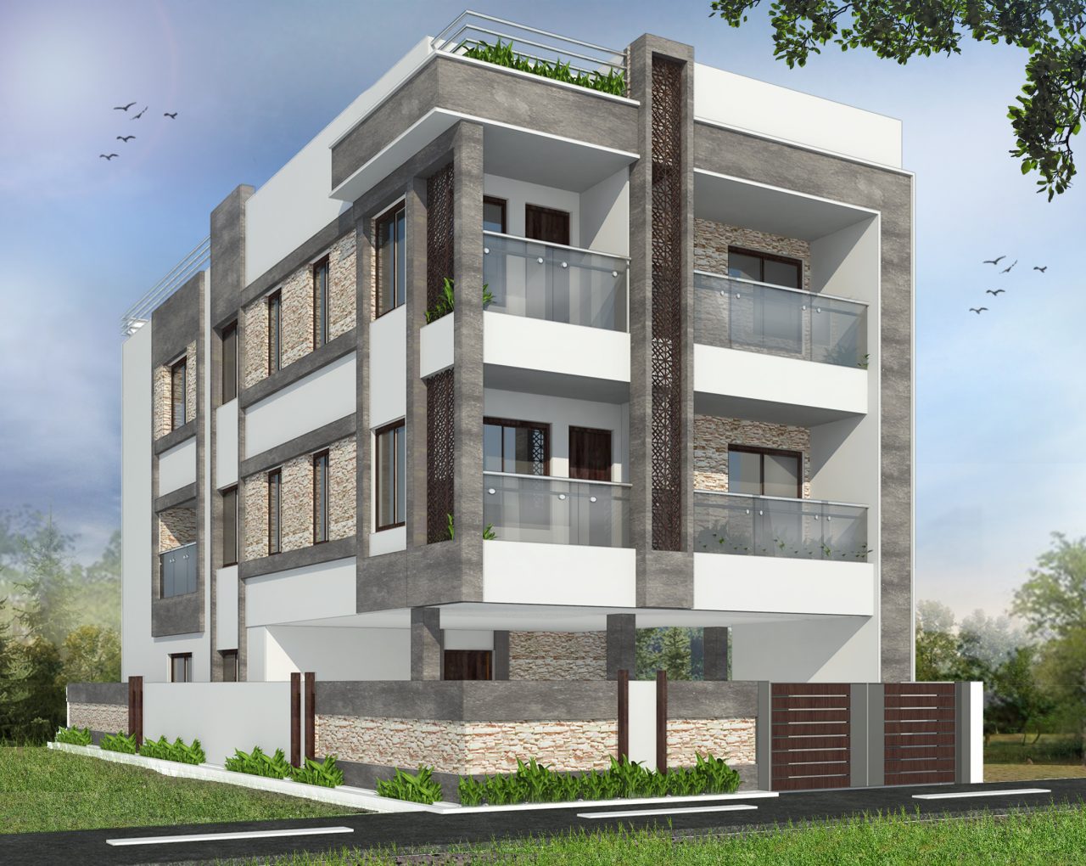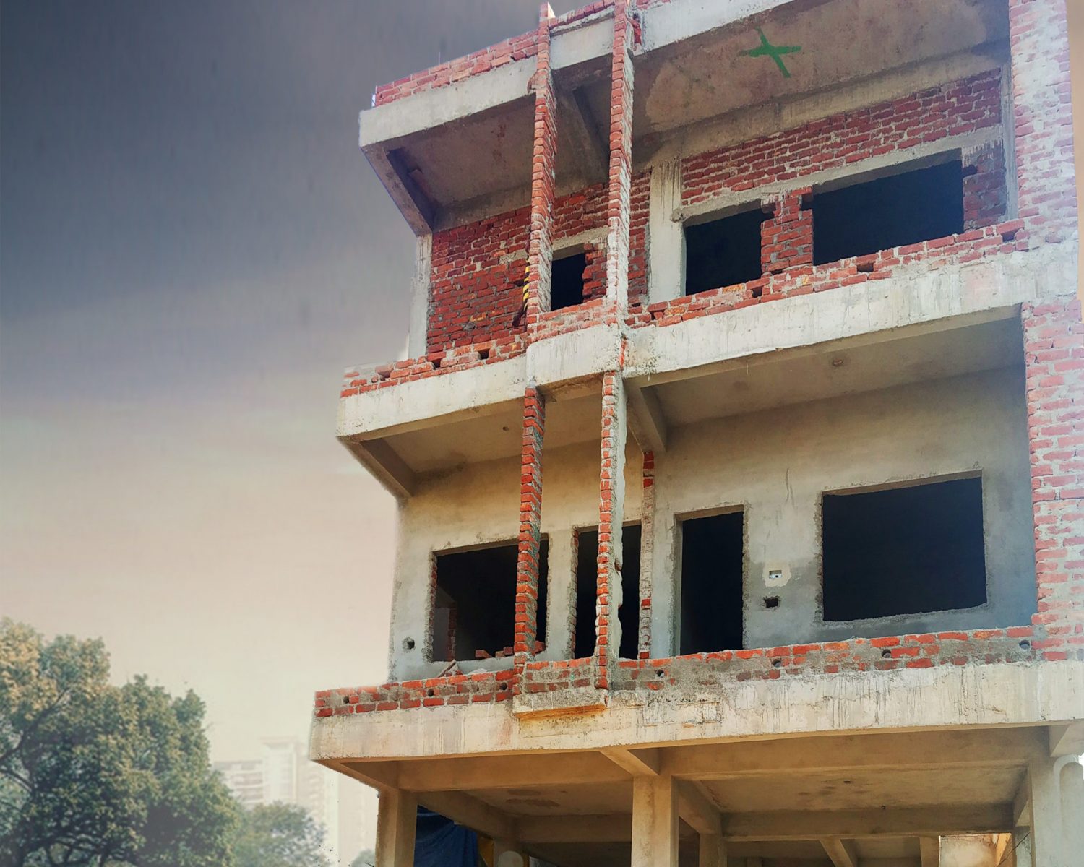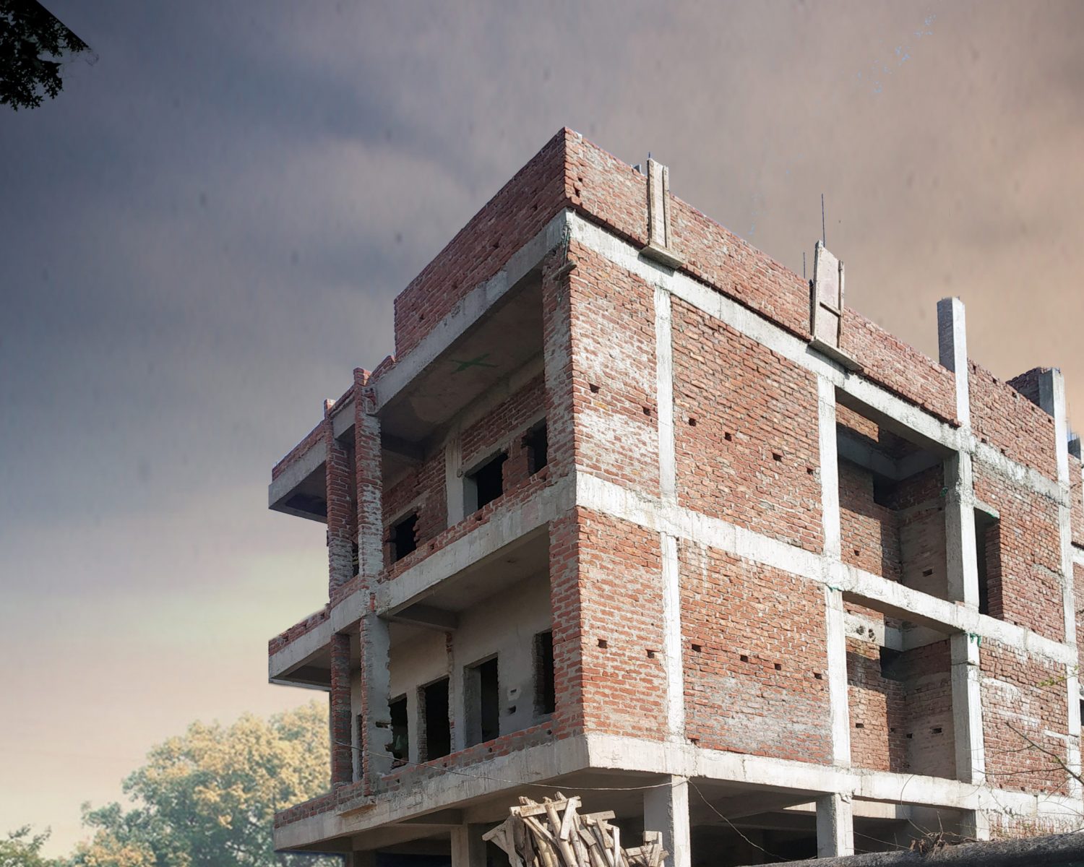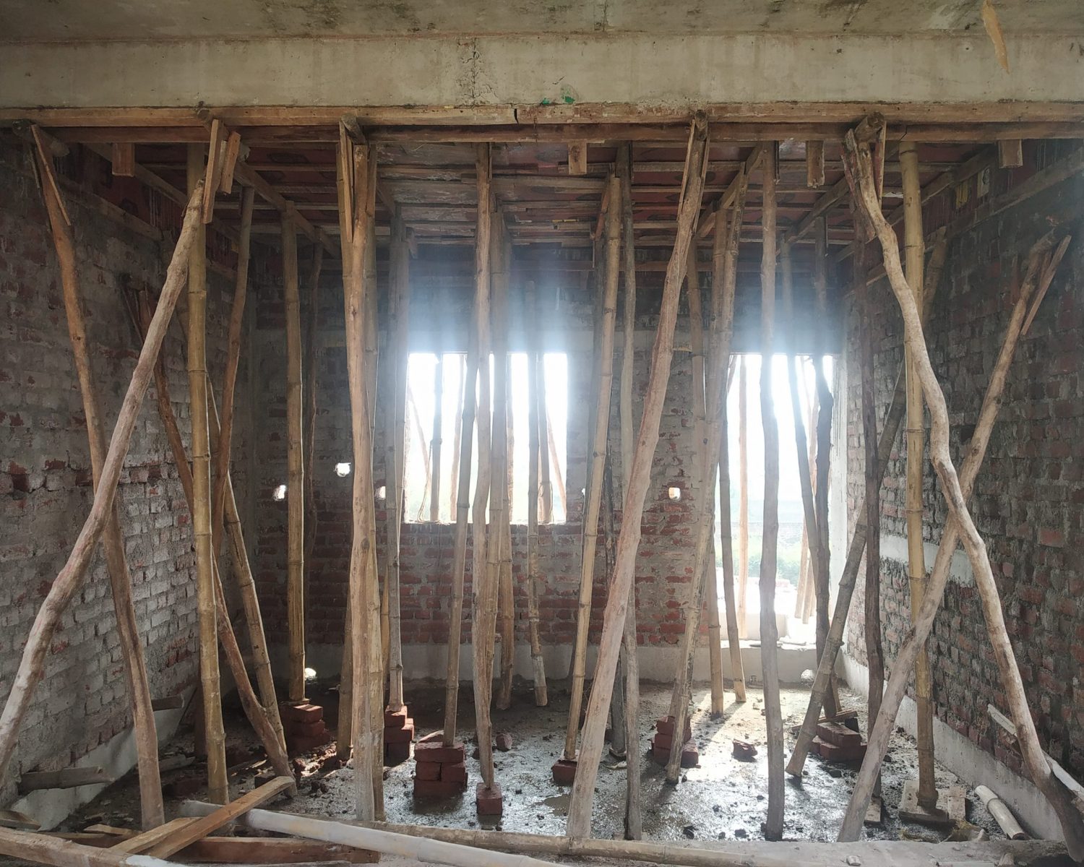Eyes of the mind

The Physical Existence



Summing Up
Project information
design concept
Location
| PROJECT/CLIENT | : | JAGDISH PRASAD | ||||
| PROJECT LOCATION | : | RANCHI | ||||
| PROJECT TYPE | : | RESIDENTIAL | ||||
| SITE AREA | : | 1866.35 SQ. FT | ||||
| BUILT UP AREA | : | 3719.65 SQ. FT | ||||
| NO. OF FLOORS | : | G+2 | ||||
| STARTING YEAR | : | 2019 | ||||
| COMPLETION YEAR | : | ON-GOING | ||||
design concept
| The open floor plan allows homeowners flexibility to change the space to the current needs of the family. | ||||||
| The main living space was designed as a large open living and dining space, separating the two areas. | ||||||
| The use of local materials which creates a micro-climate adaptable with human comfort and structural forms | ||||||
| Use of vastu shastra, which helps create spaces which harmonize with nature and with the universal forces. |

