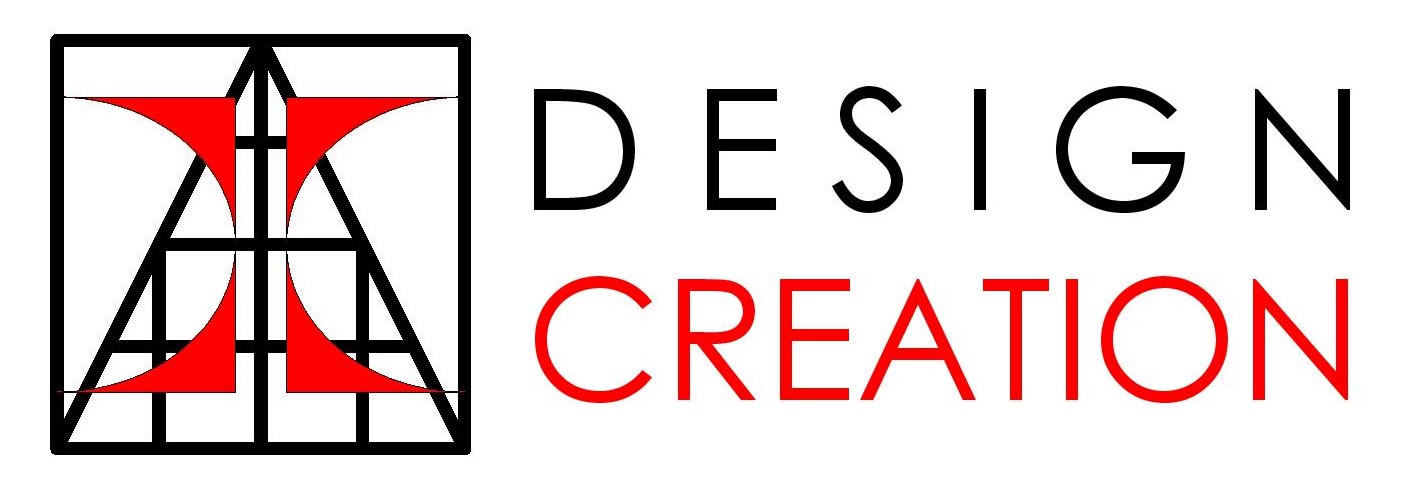Eyes of the mind
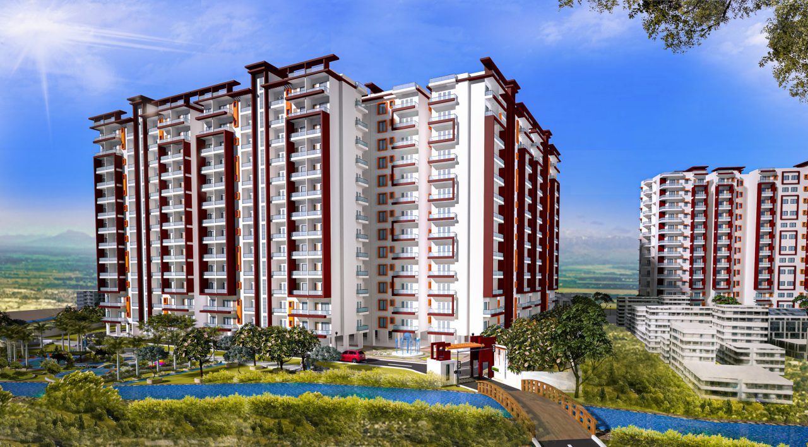
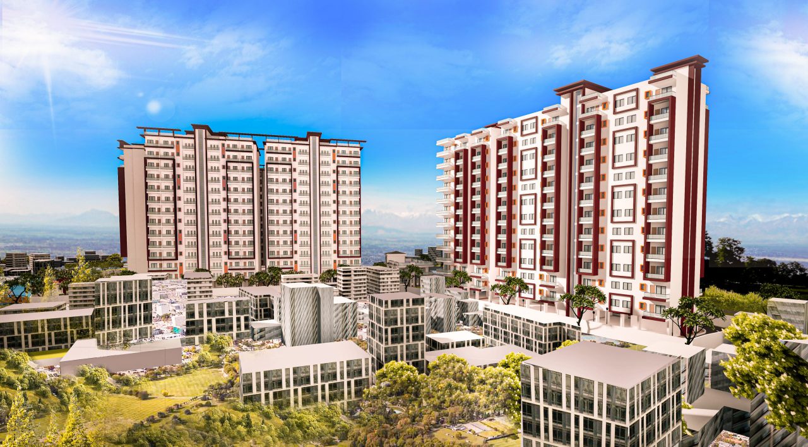
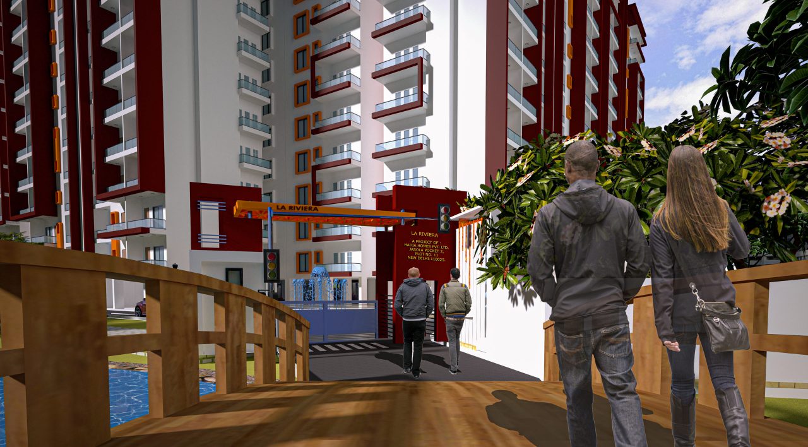
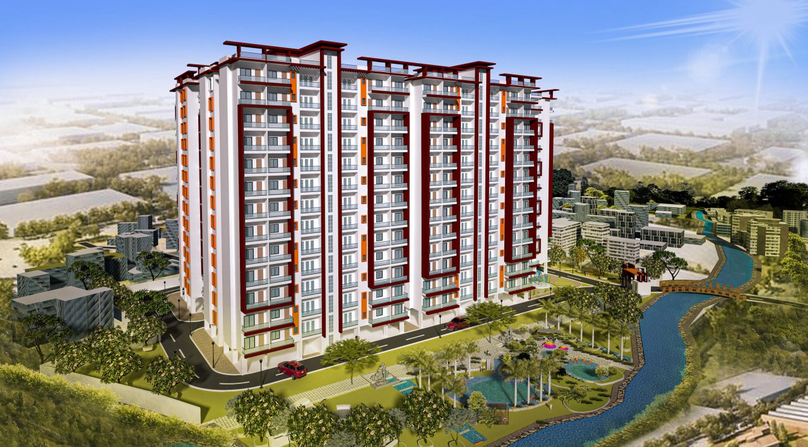
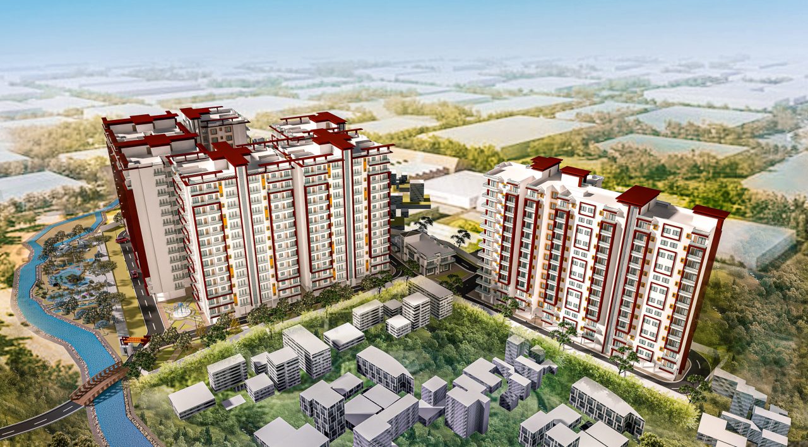
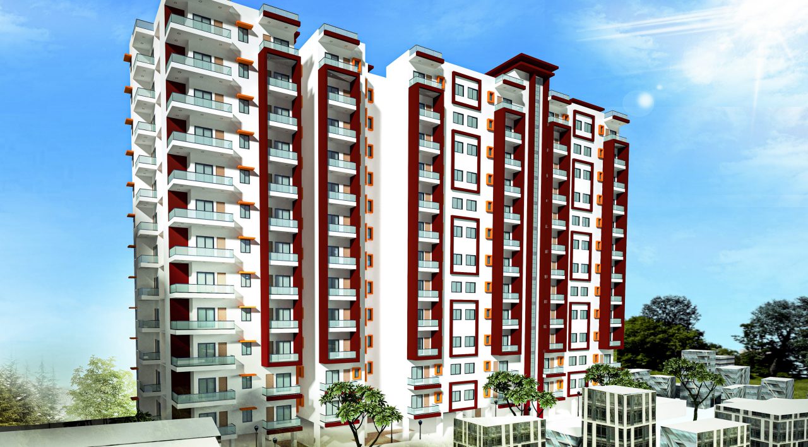
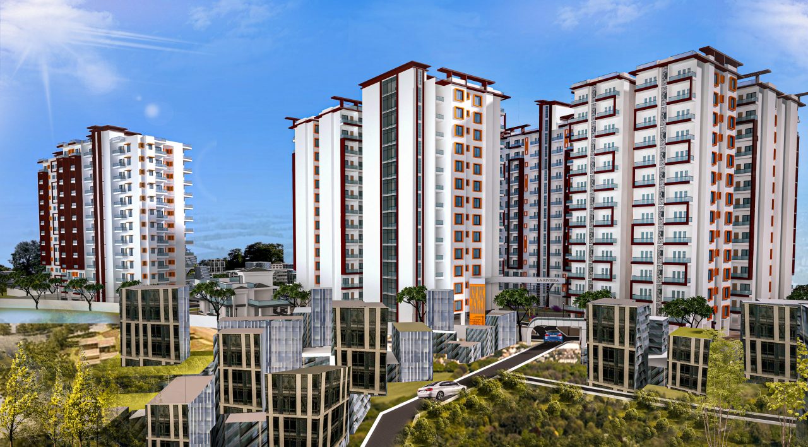
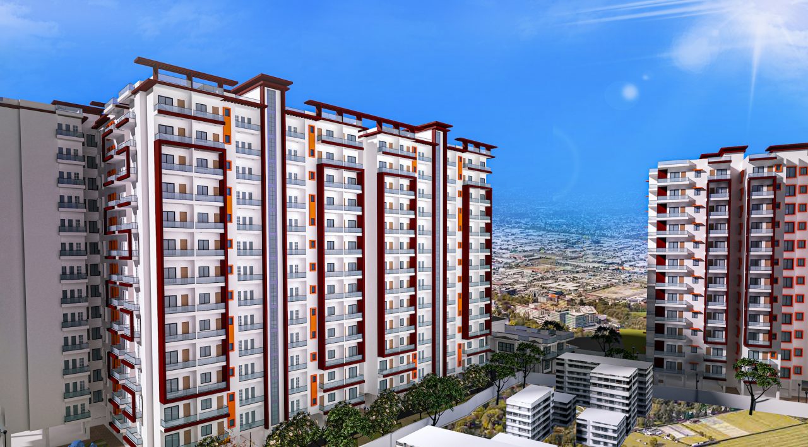
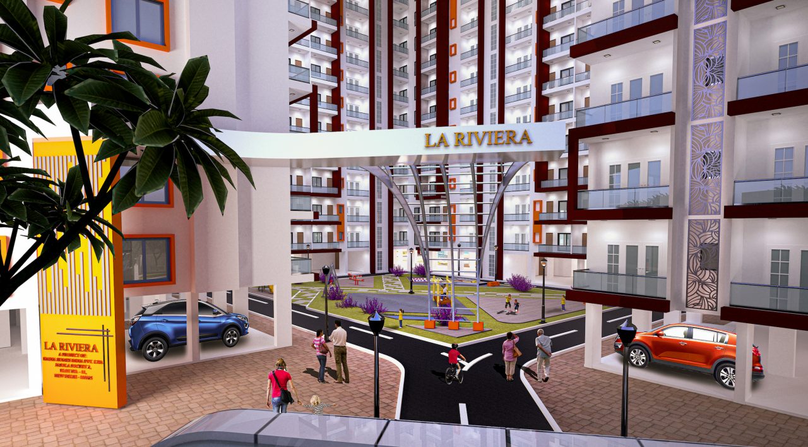
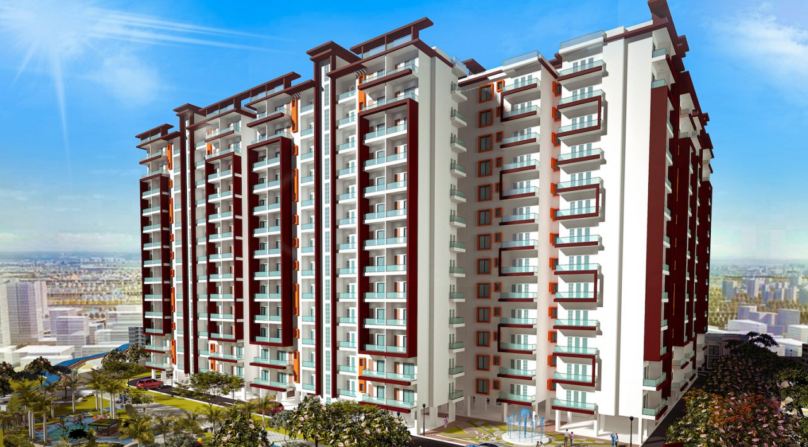
Summing Up
Project information
design concept
Location
| PROJECT/CLIENT | : | LA RIVIERA | ||||
| PROJECT LOCATION | : | RANCHI | ||||
| PROJECT TYPE | : | GROUP HOUSING | ||||
| SITE AREA | : | 119072.85 SQ. FT | ||||
| BUILT UP AREA | : | 416754.98 SQ. FT | ||||
| NO. OF FLOORS | : | B+G+13 | ||||
| STARTING YEAR | : | 2019 | ||||
| COMPLETION YEAR | : | ON-GOING | ||||
design concept
| Cluster development along with inside out concept of planning used. | ||||||
| Planning is done based on the hierarchy of the economy sector. | ||||||
| The blocks are connected, yet separate as there is no internal connectivity, thus, creating a perception of unity from outside. | ||||||
| The buffer zone on the plot protects the microclimate from excessive wind and noise turbulance. |

