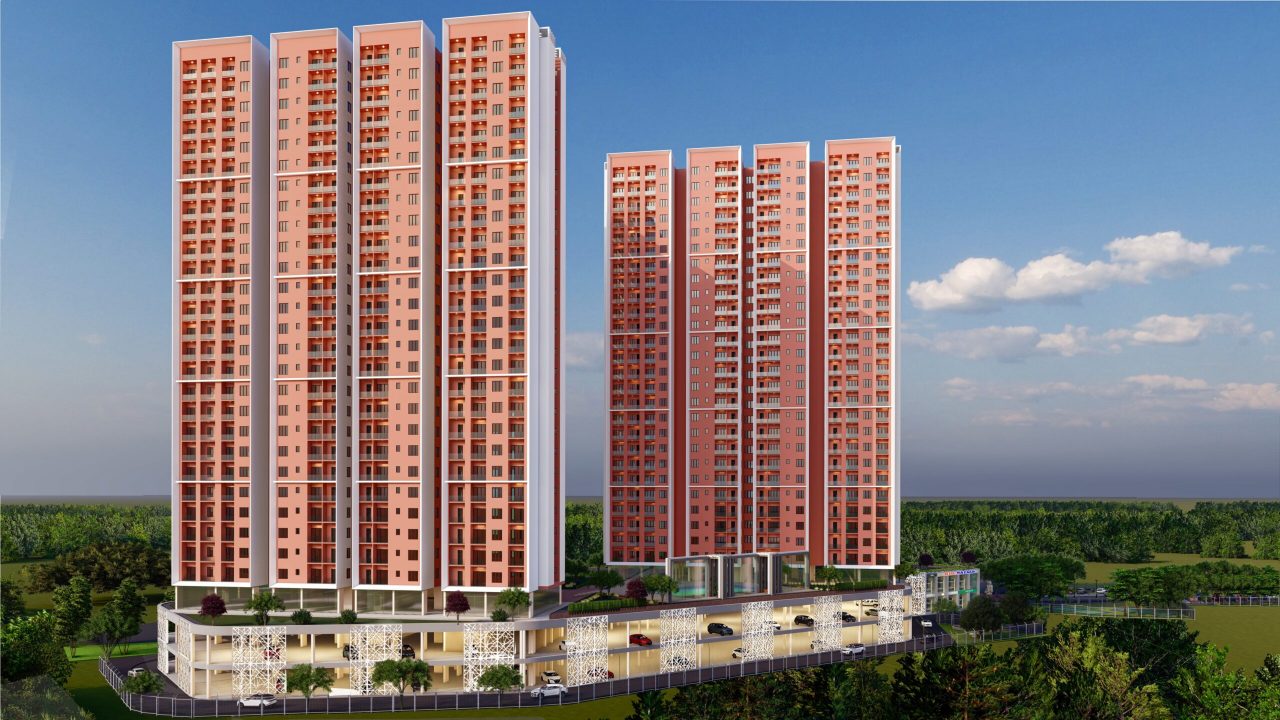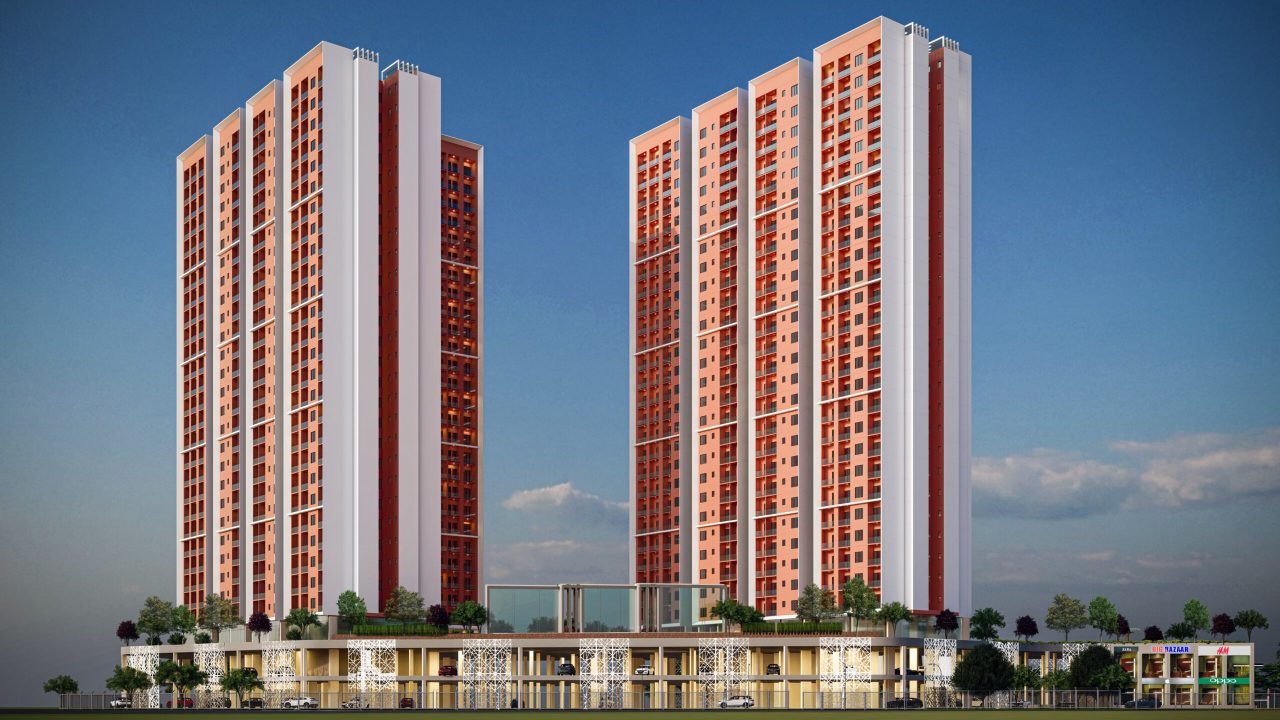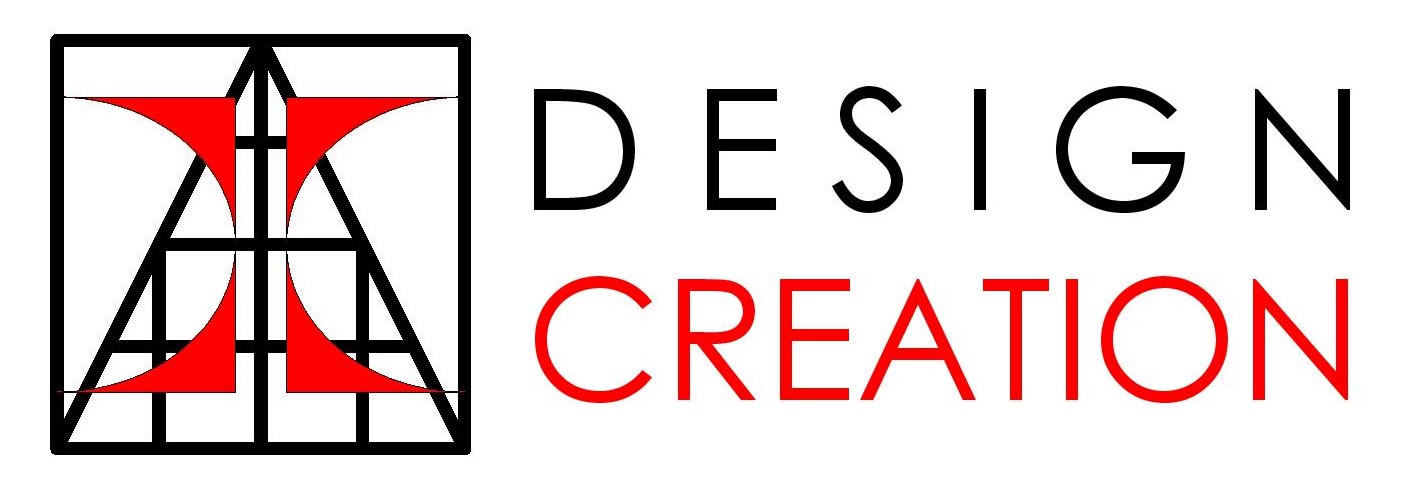Eyes of the mind


Summing Up
Project information
design concept
Location
| PROJECT/CLIENT | : | N.K. CONSTRUCTION PVT LTD | ||||
| PROJECT LOCATION | : | RANCHI | ||||
| PROJECT TYPE | : | GROUP HOUSING | ||||
| SITE AREA | : | 4.18 ACRES | ||||
| BUILT UP AREA | : | 961067 SQ. FT | ||||
| NO. OF FLOORS | : | B+G+28 | ||||
| STARTING YEAR | : | 2021 | ||||
| COMPLETION YEAR | : | UNDER CONSTUCTION | ||||
design concept
|
Imagine a home in Ranchi’s one of the tallest residential tower offering breath taking views. NK Construction apartments exemplify expert craftmanship with airy rooms and state of art designs that are highly coveted in Ranchi. FEATURES:
|

