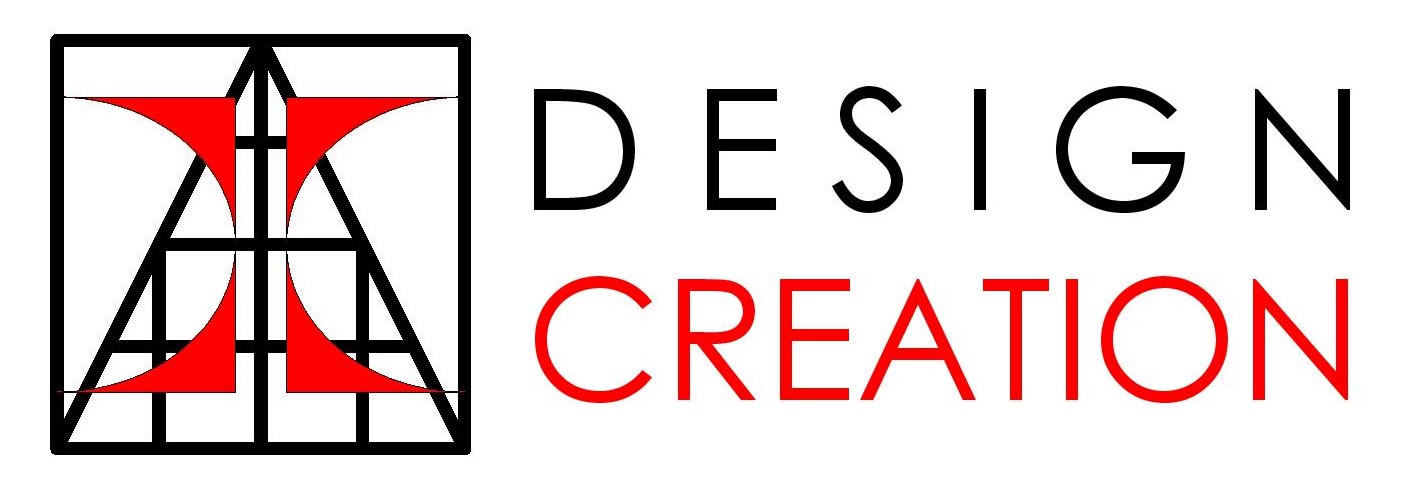Eyes of the mind
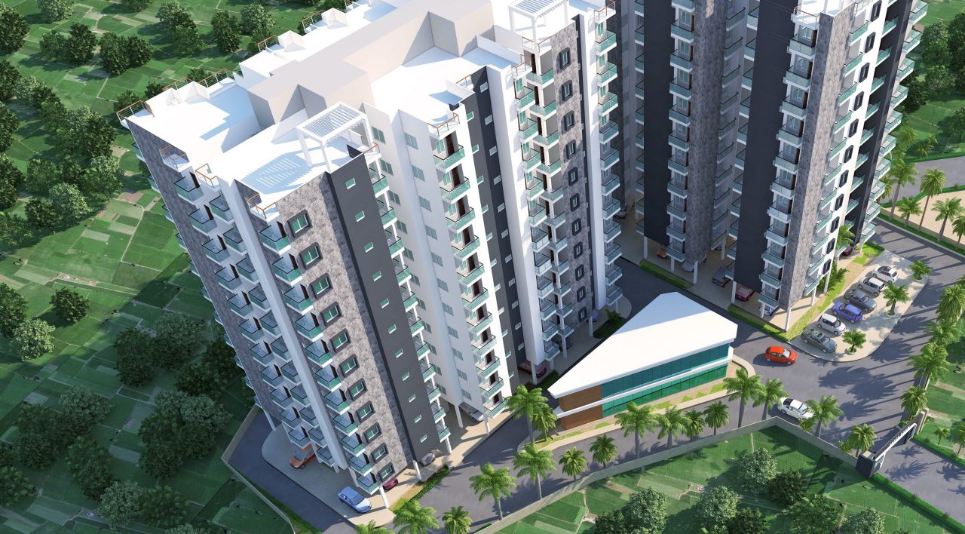
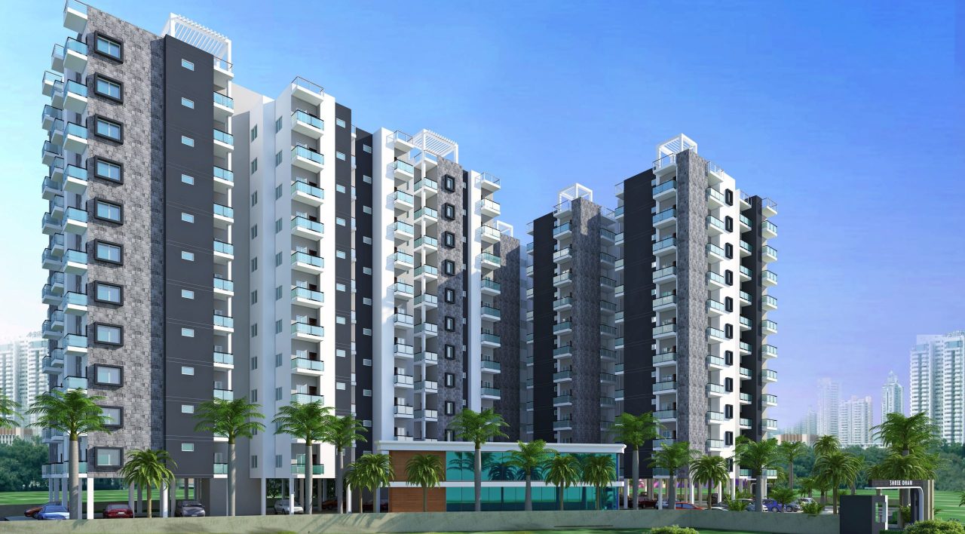
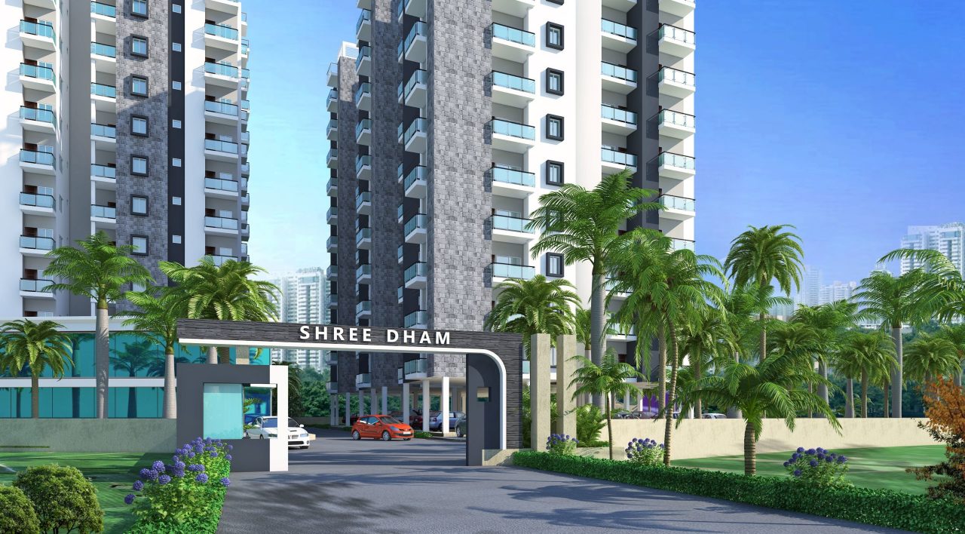
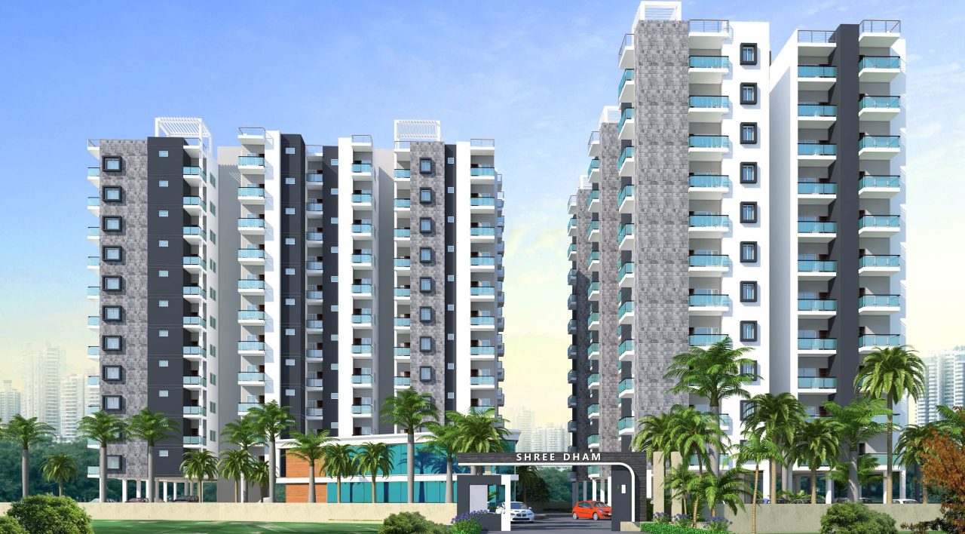
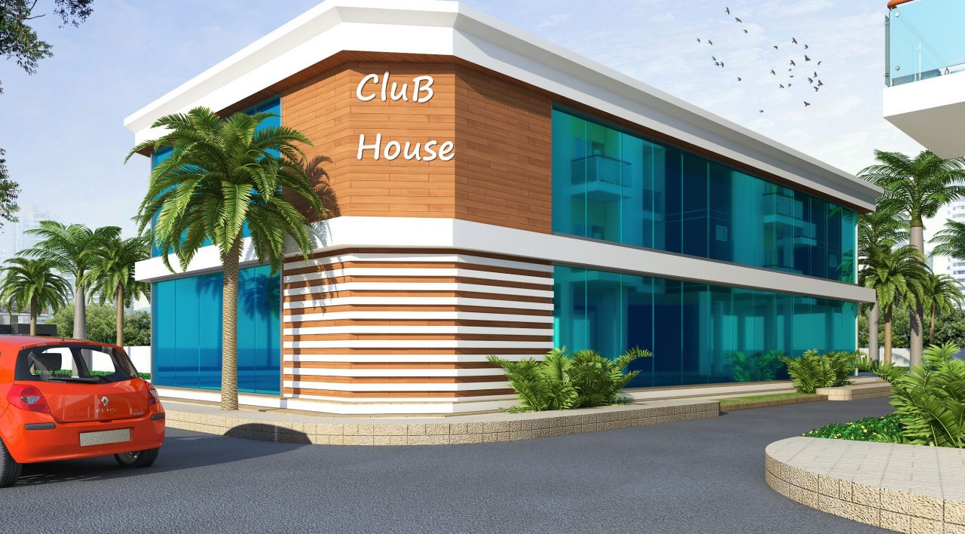
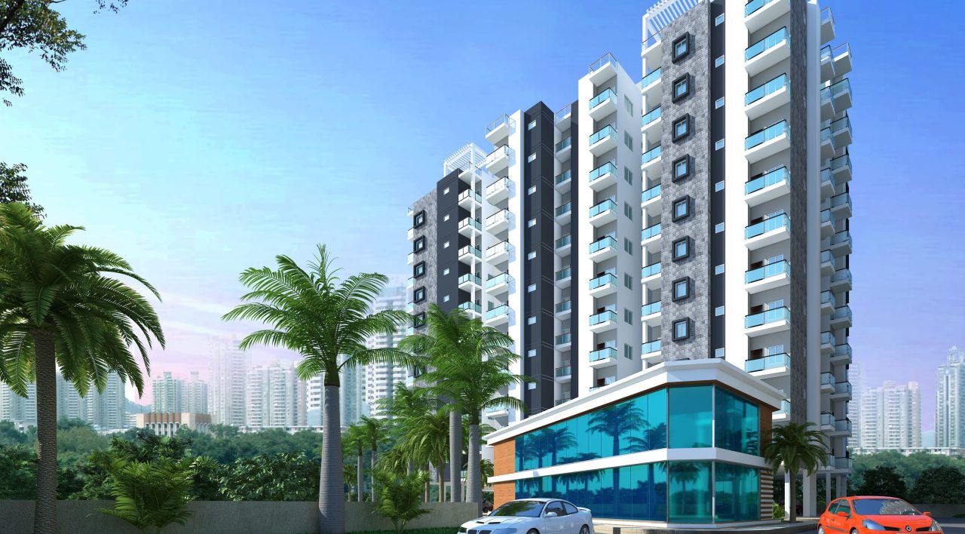
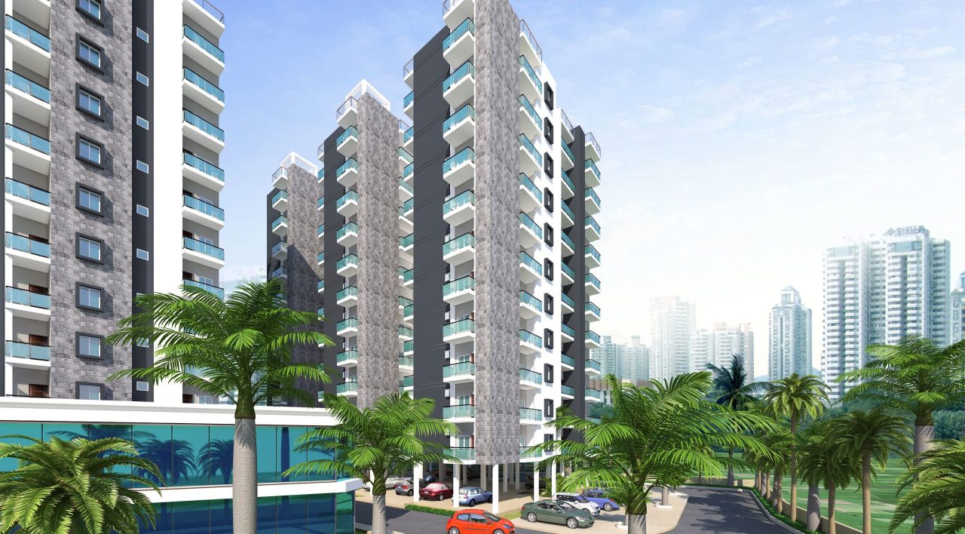
Summing Up
Project information
design concept
Location
| PROJECT/CLIENT | : | SHREE DHAM | ||||
| PROJECT LOCATION | : | RANCHI | ||||
| PROJECT TYPE | : | GROUP HOUSING | ||||
| SITE AREA | : | 39516.31 SQ. FT | ||||
| BUILT UP AREA | : | 164168.76 SQ. FT | ||||
| NO. OF FLOORS | : | B+G+11 | ||||
| STARTING YEAR | : | 2019 | ||||
| COMPLETION YEAR | : | ON-GOING | ||||
design concept
| Linear planning. | ||||||
| Planning is done based on the hierarchy of the economy sector. | ||||||
| Due to linear planning the movement of traffic is on the periphery of the blocks. |

