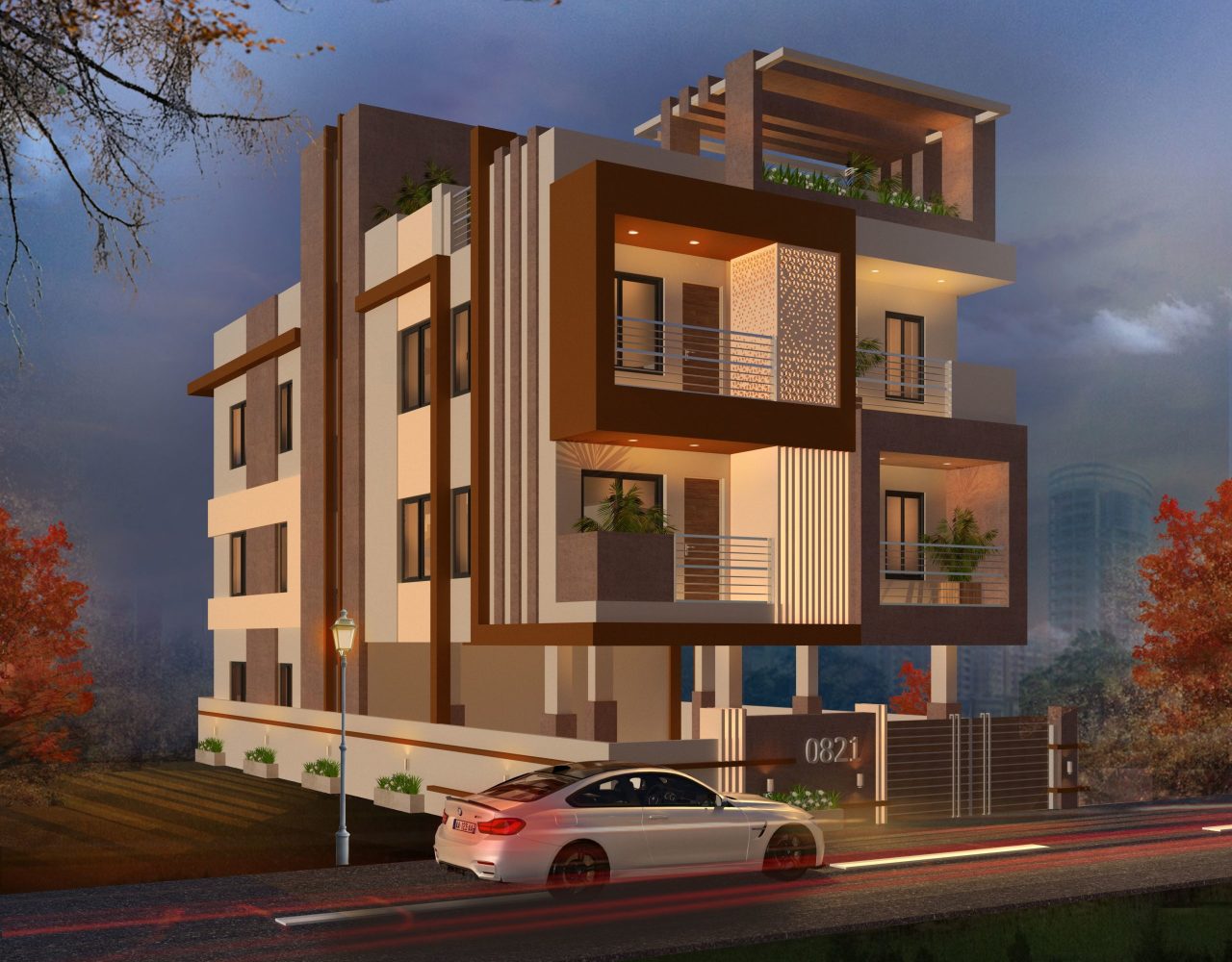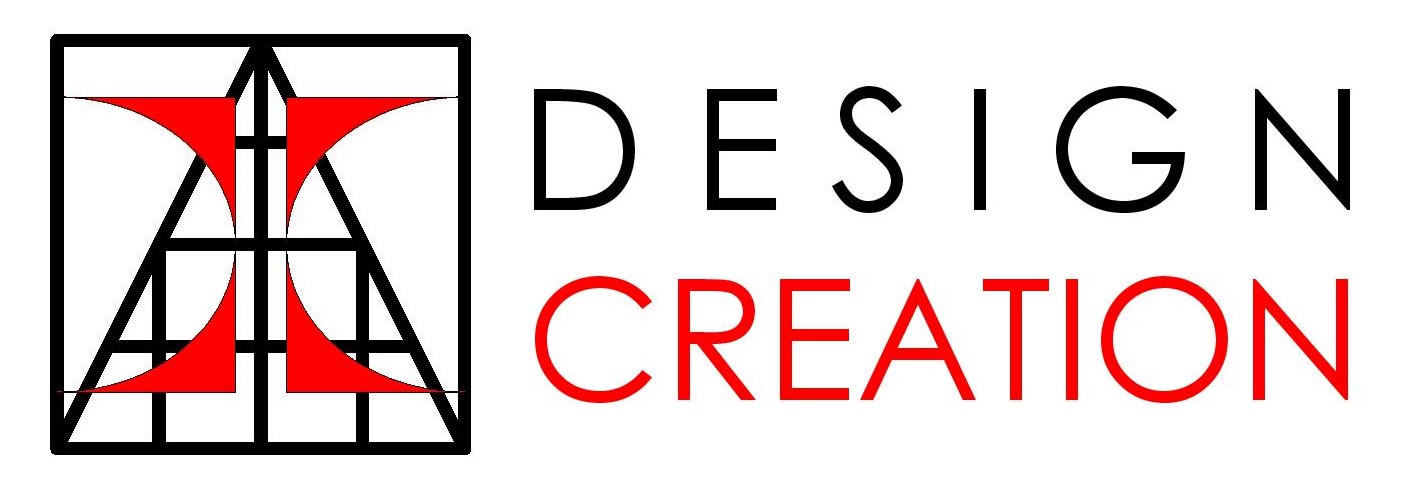Eyes of the mind

Summing Up
Project information
design concept
Location
| PROJECT/CLIENT | : | SHUBHAM KUMAR | ||||
| PROJECT LOCATION | : | RANCHI | ||||
| PROJECT TYPE | : | RESIDENTIAL | ||||
| SITE AREA | : | 2055.97 SQ. FT | ||||
| BUILT UP AREA | : | 5009.23 SQ. FT | ||||
| NO. OF FLOORS | : | G+2 | ||||
| STARTING YEAR | : | 2019 | ||||
| COMPLETION YEAR | : | ON-GOING | ||||
design concept
| Maximum greenery and breathable spaces on the terrace as well as the balconies have been provided for passive heating and cooling | ||||||
| Blockage of maximum heat throughout the day and creating a cooling effect at night, by creating buffer zones | ||||||
| The use of local materials which creates a micro-climate adaptable with human comfort and structural forms | ||||||
| Use of vastu shastra, which helps create spaces which harmonize with nature and with the universal forces. |

