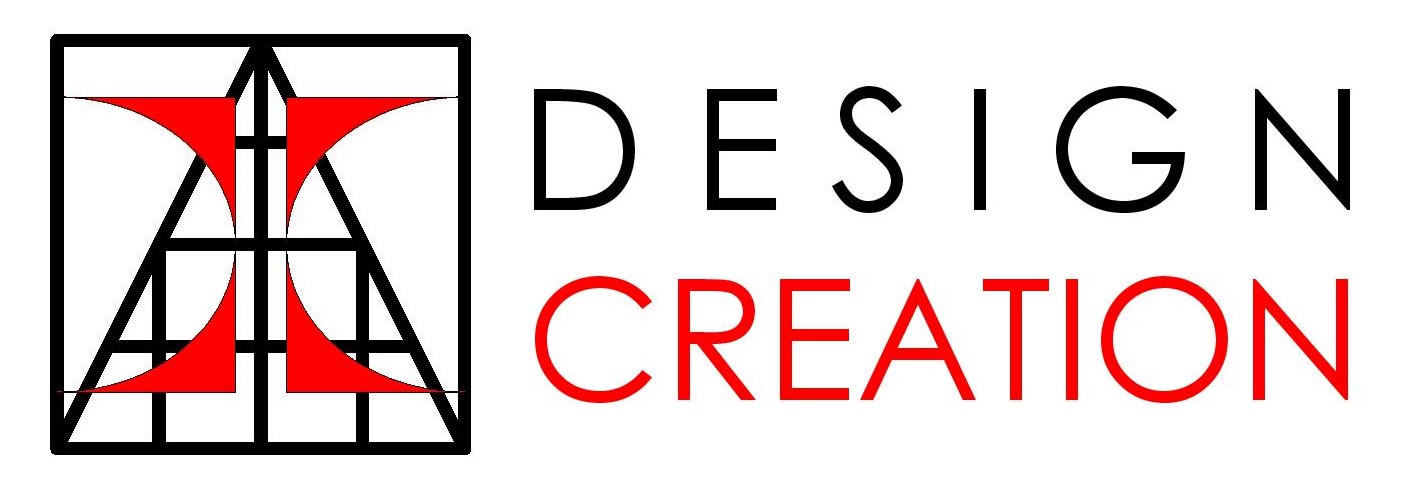Eyes of the mind
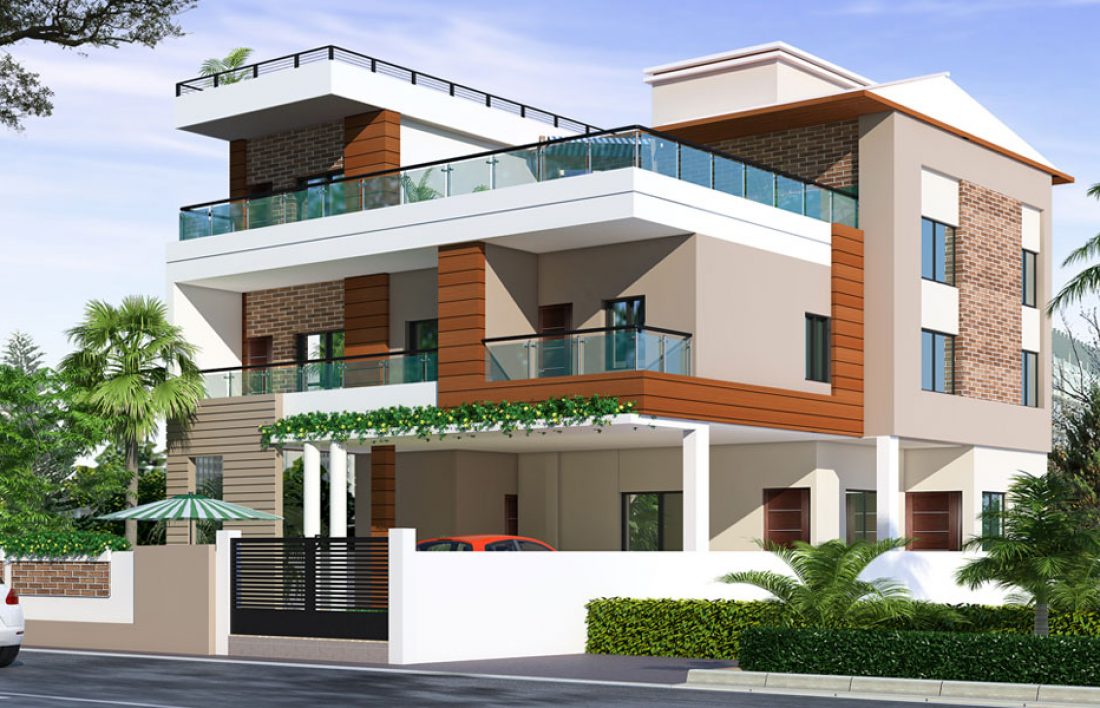
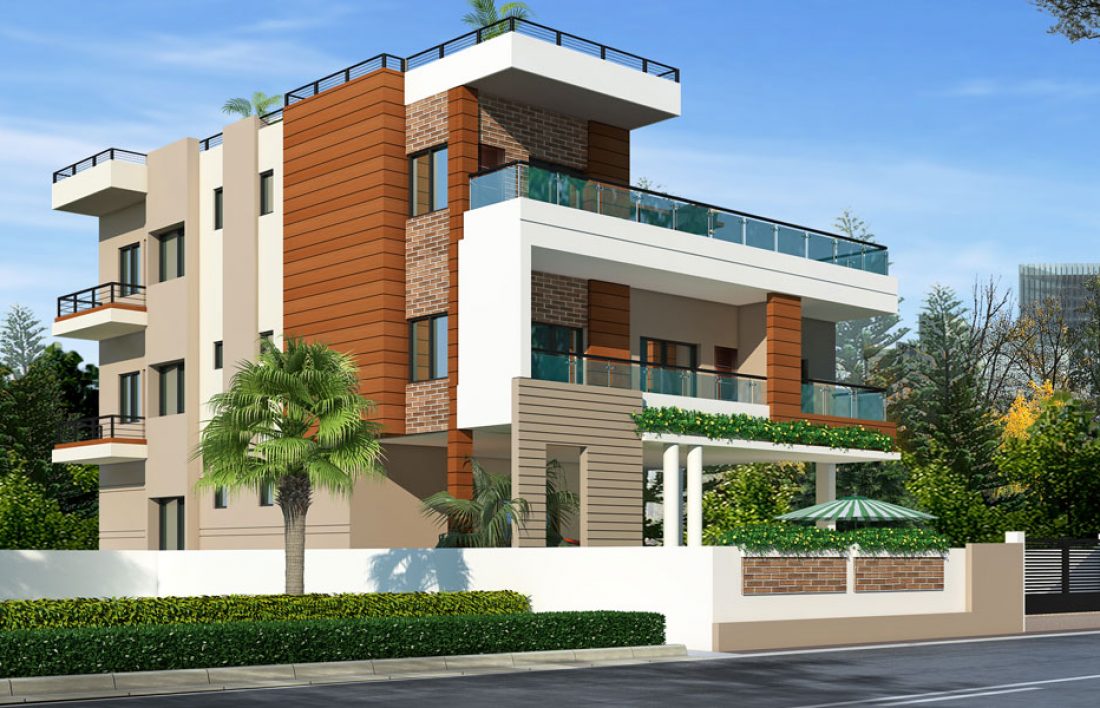
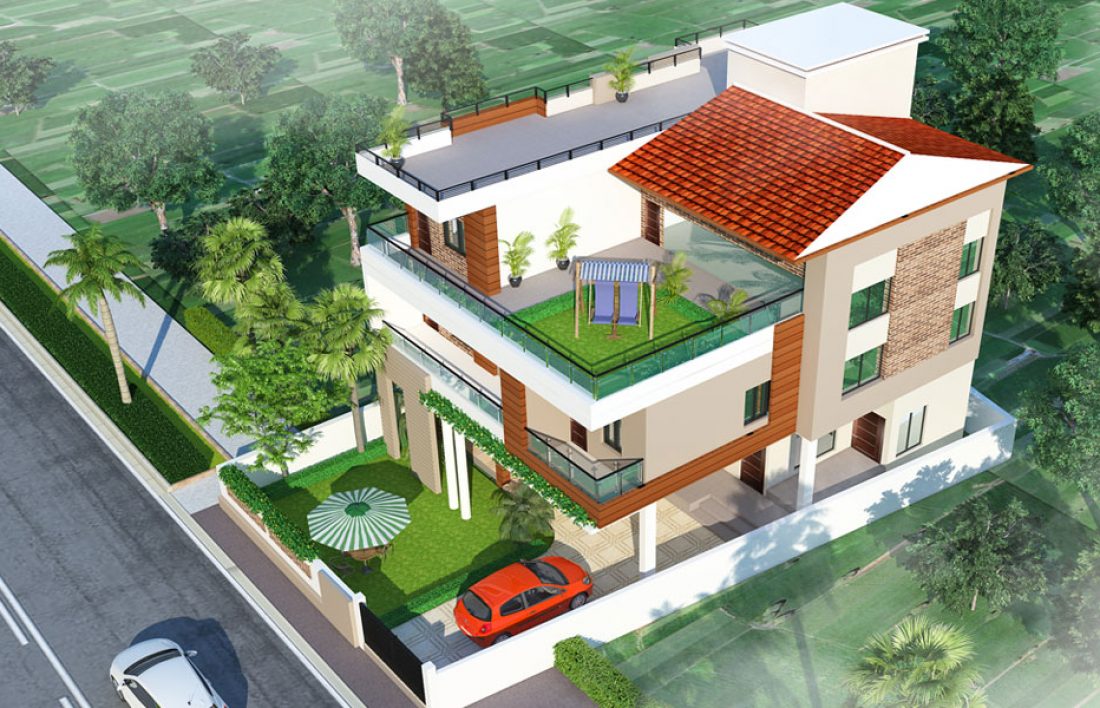
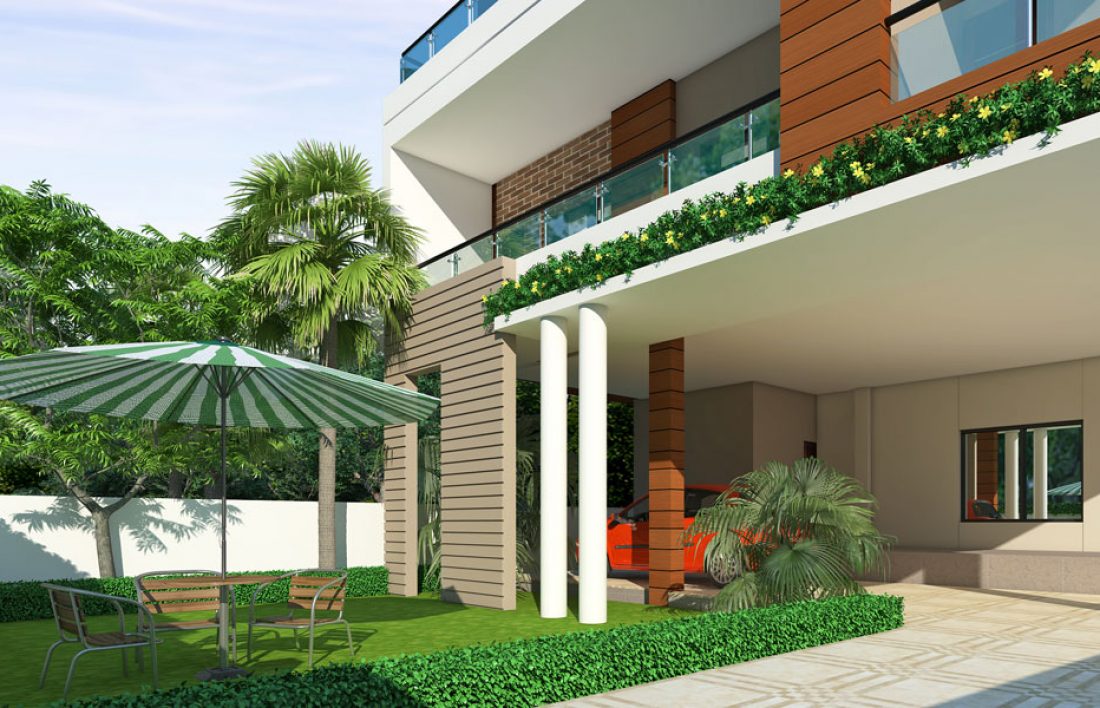
The Physical Existence
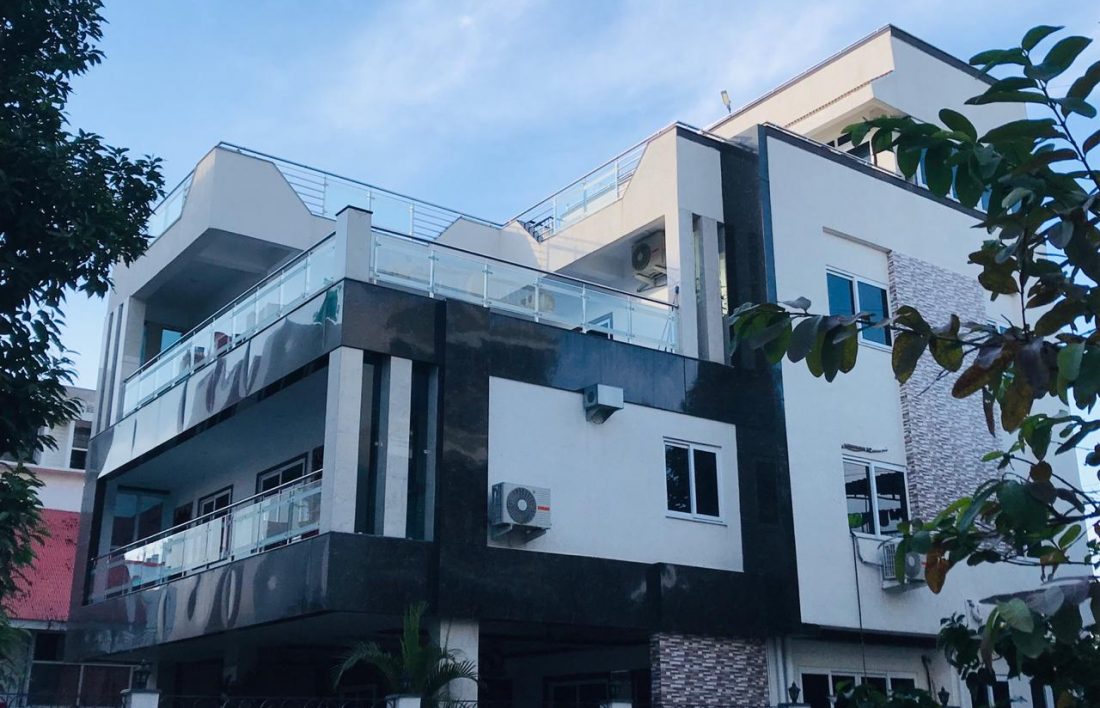
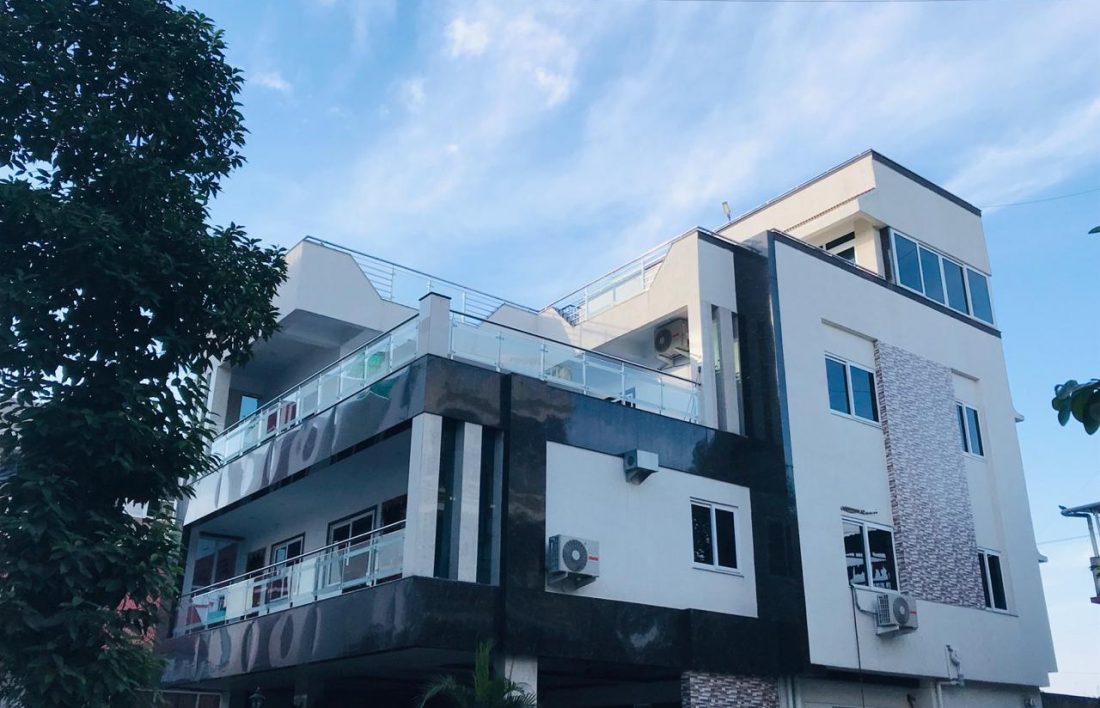
Summing Up
Project information
design concept
Location
| PROJECT/CLIENT | : | SUNIL SHRIVASTAV | ||||
| PROJECT LOCATION | : | RANCHI | ||||
| PROJECT TYPE | : | RESIDENTIAL | ||||
| SITE AREA | : | 2000 SQ. FT | ||||
| BUILT UP AREA | : | 4880 SQ. FT | ||||
| NO. OF FLOORS | : | G+2 | ||||
| STARTING YEAR | : | 2018 | ||||
| COMPLETION YEAR | : | 2019 | ||||
design concept
| This design is a mix of modern and contemporary architecture. | ||||||
| Overturning the dweliing to the courtyard, landscaped with a tree, vines and upholstery. | ||||||
| The kitchen is located in the room connecting the house to the pavilion, turning the patio into the central piece of the house, both functionally and spactially. | ||||||
| Use of vastu shastra, which helps create spaces which harmonize with nature and with the universal forces. | ||||||
| The entire intervention revolves around three elements: wood, plaster and greenery. |

