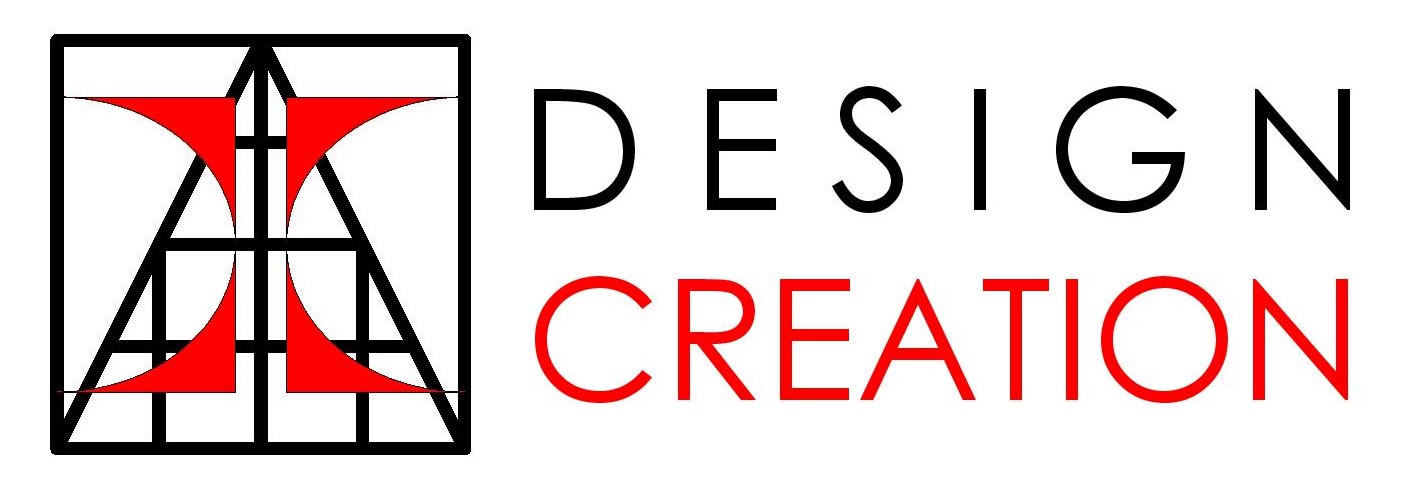Eyes of the mind
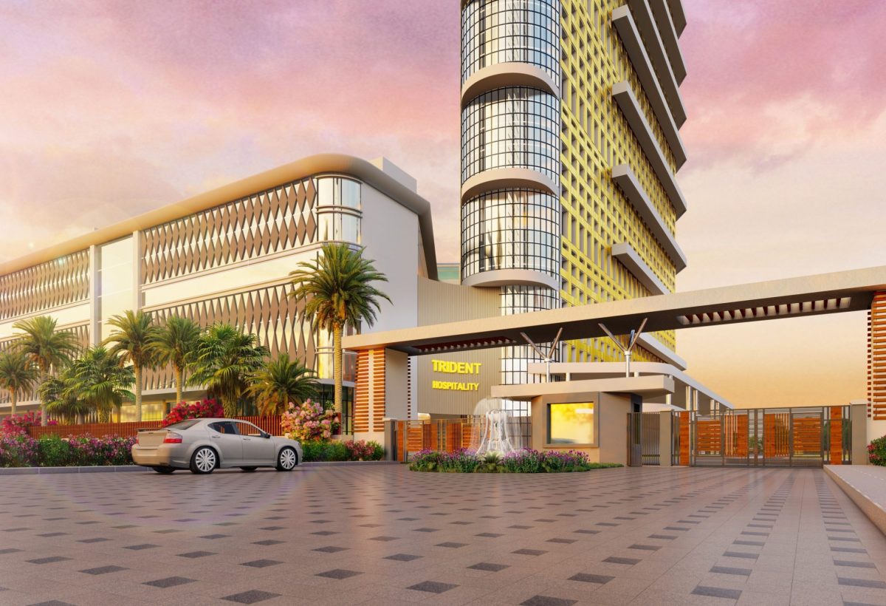
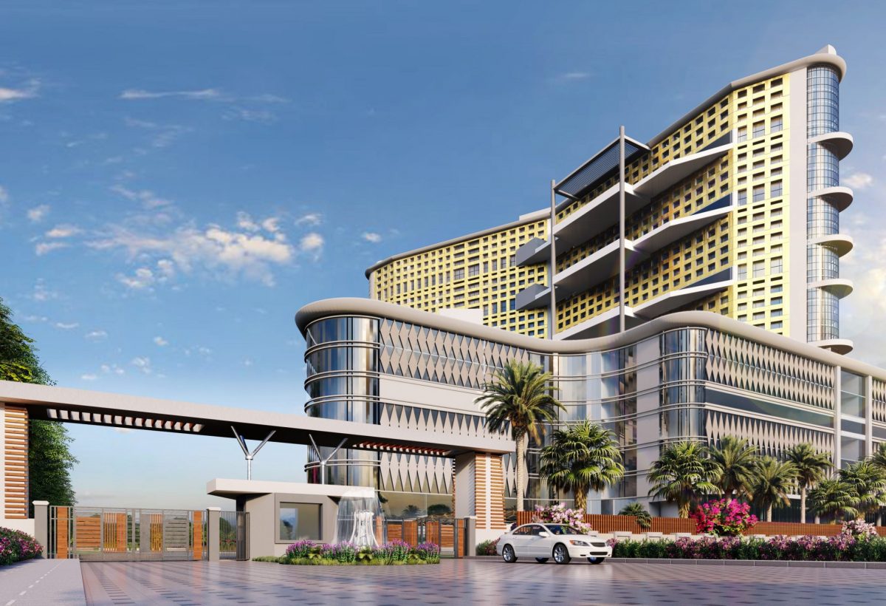
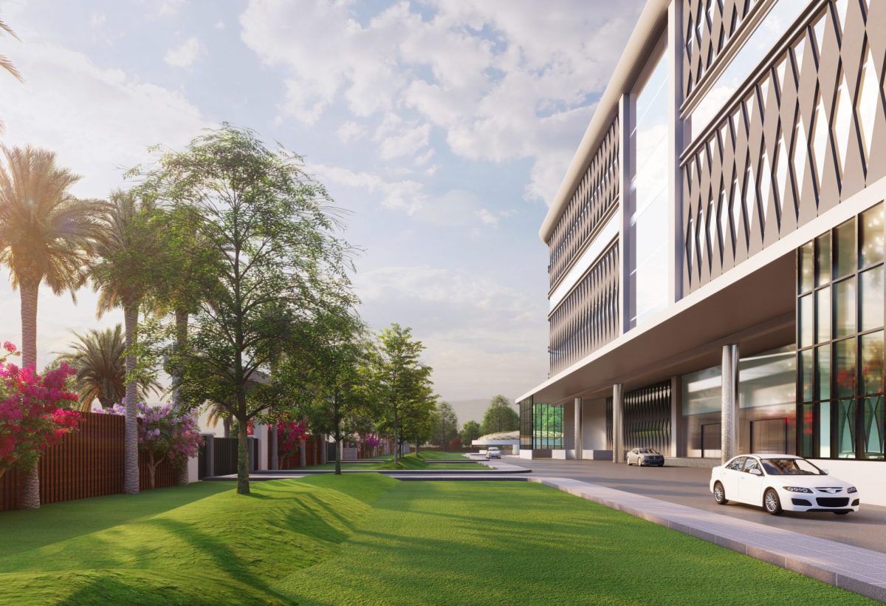
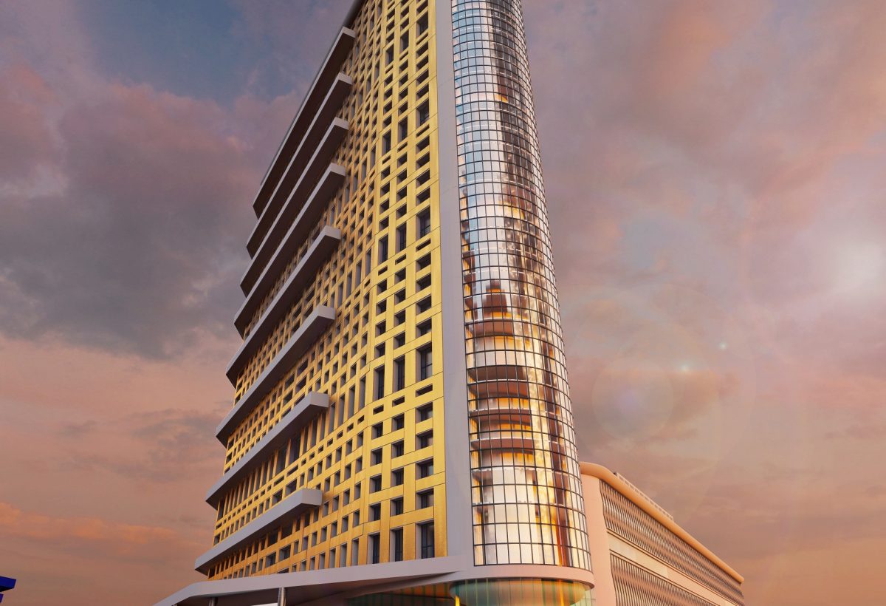
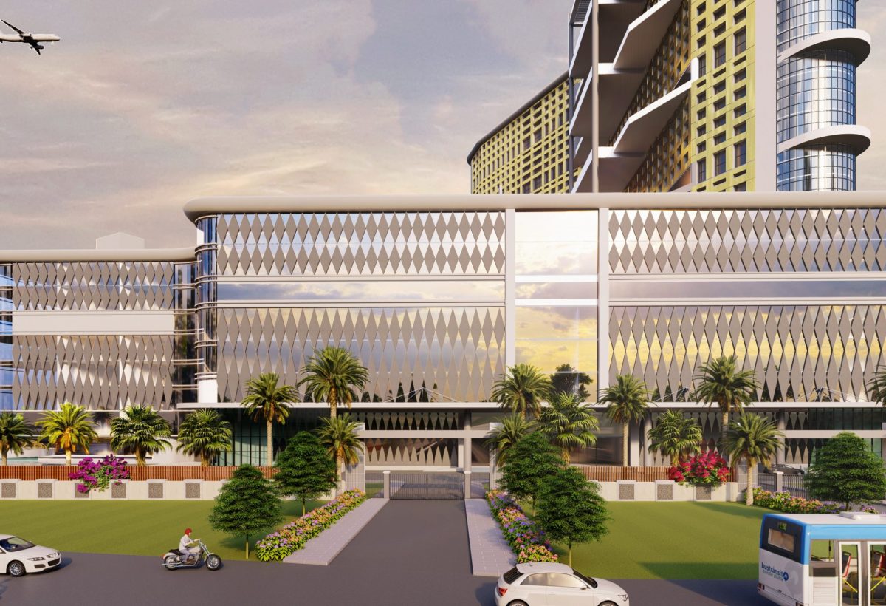
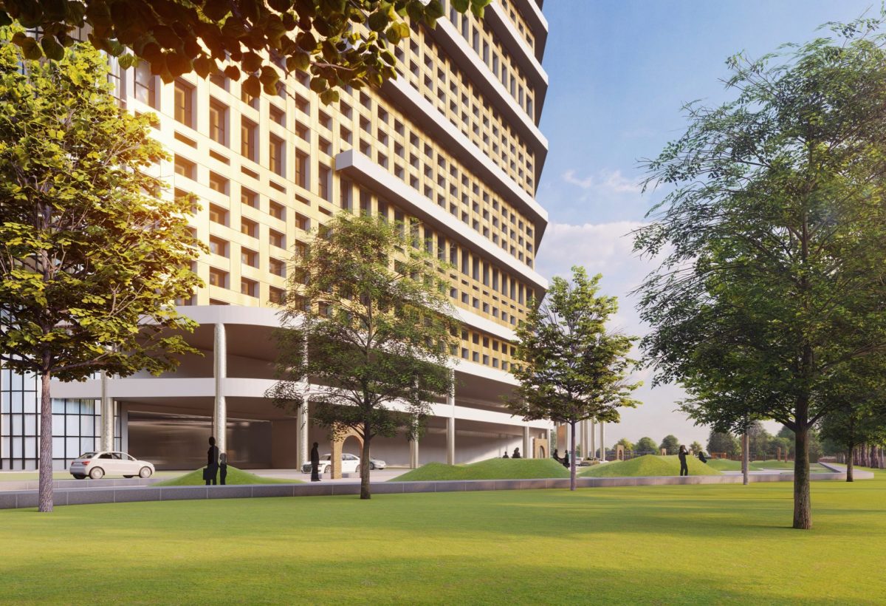
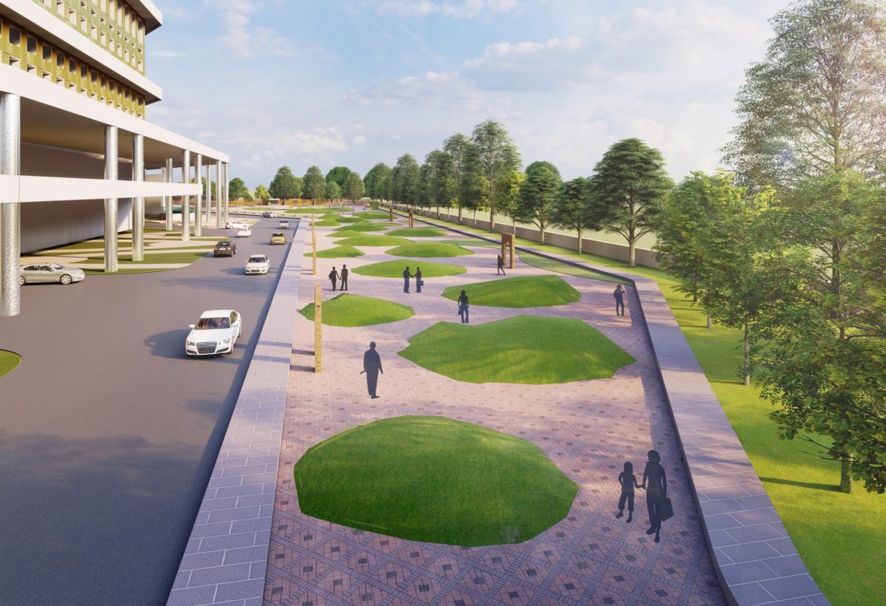
Summing Up
Project information
design concept
Location
| PROJECT/CLIENT | : | TRIDENT | ||||
| PROJECT LOCATION | : | JAIPUR , RAJASTHAN | ||||
| PROJECT TYPE | : | HOSPITALITY | ||||
| SITE AREA | : | 844,967 SQ. FT | ||||
| BUILT UP AREA | : | 2,481,092 SQ. FT | ||||
| NO. OF FLOORS | : | 4B+G+29 | ||||
| STARTING YEAR | : | 2021 | ||||
| COMPLETION YEAR | : | ON-GOING | ||||
design concept
|
Magnificent abstract construction along with alluring landscaping and extravagant amenities are attributes of this lavish 20 acres property Trident Hospitality located at Jaipur, Rajasthan. FEATURES:
|

